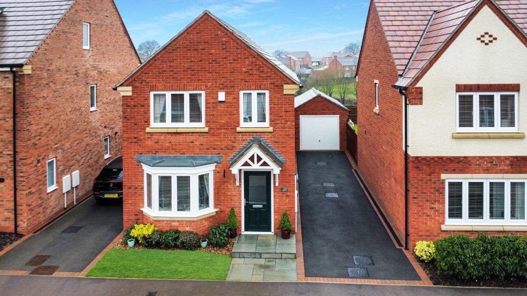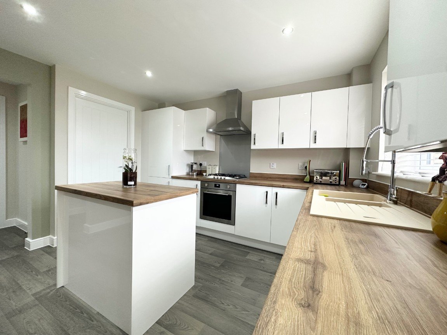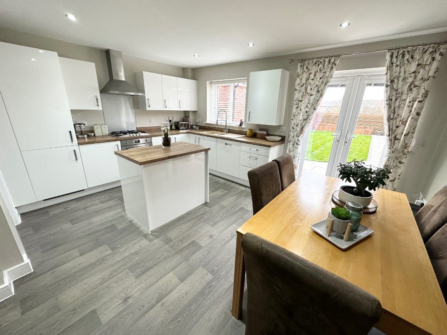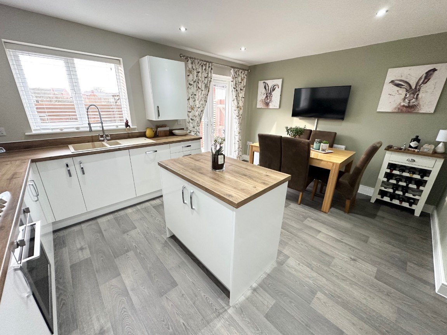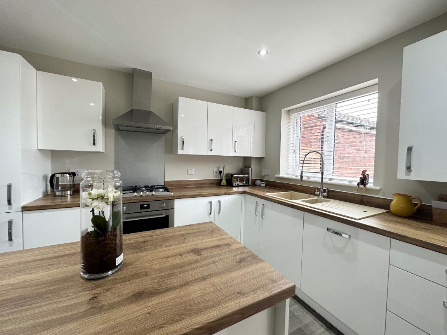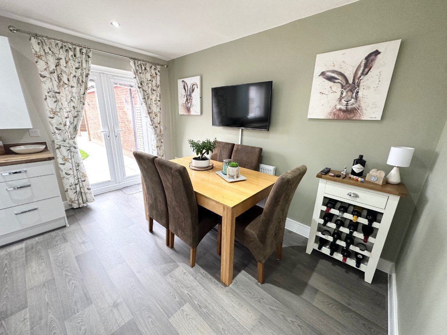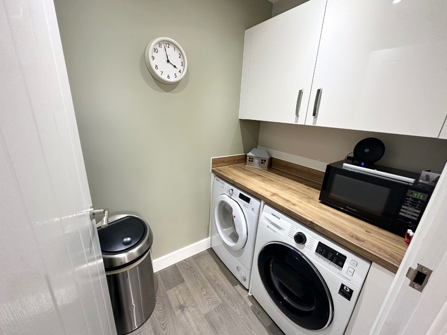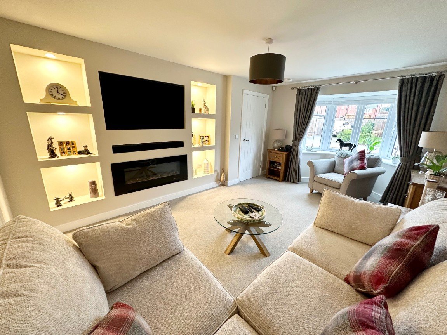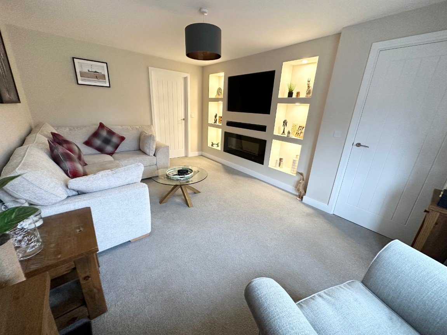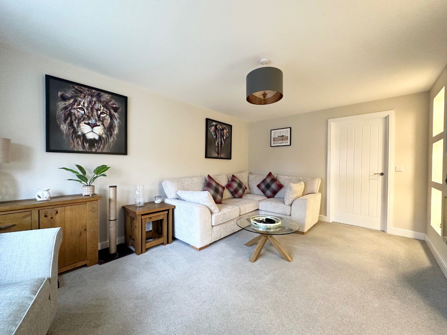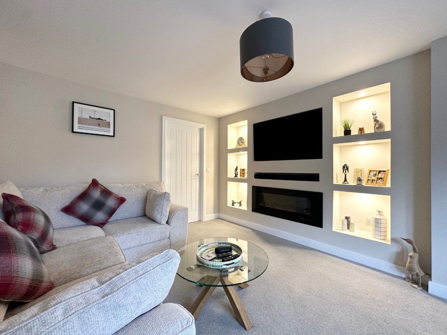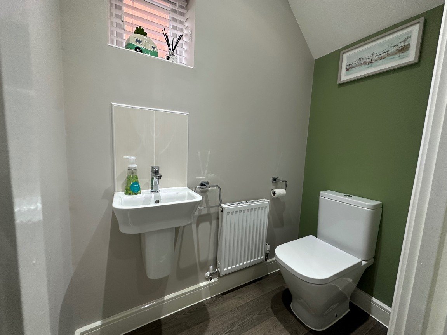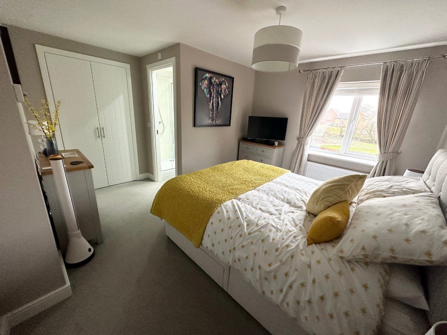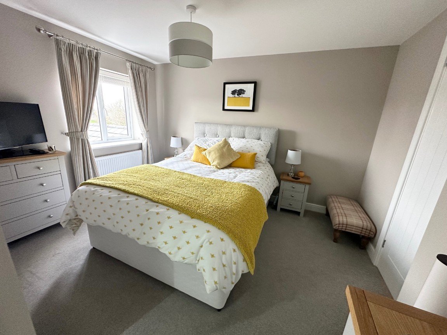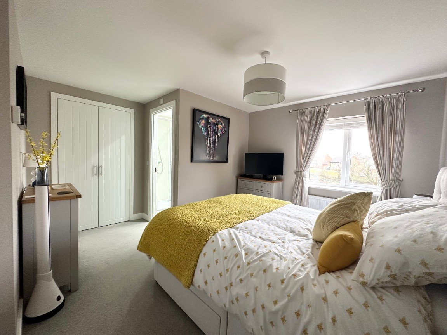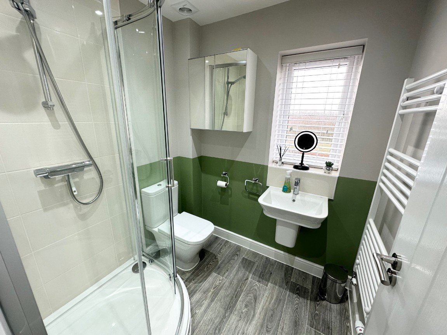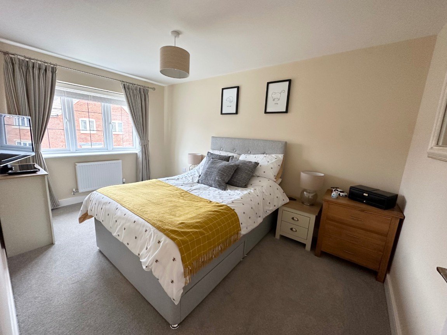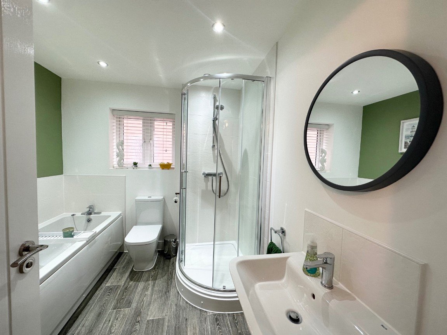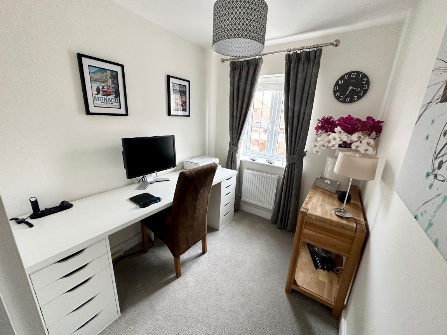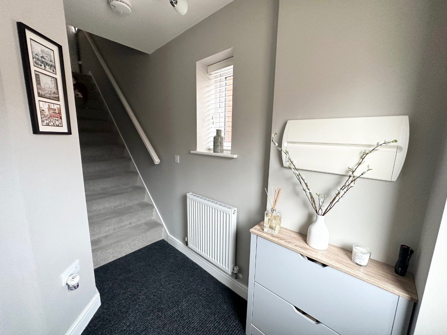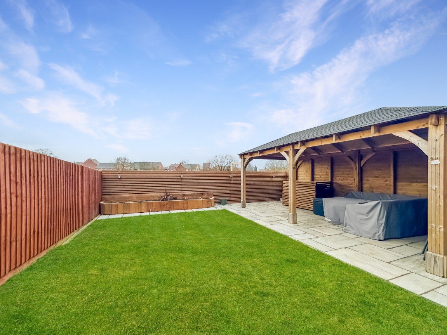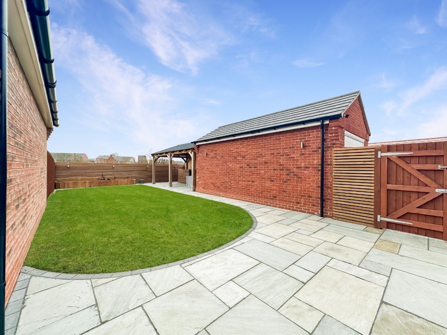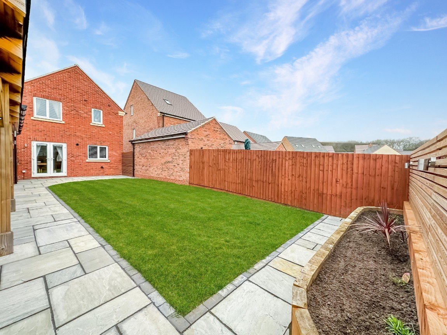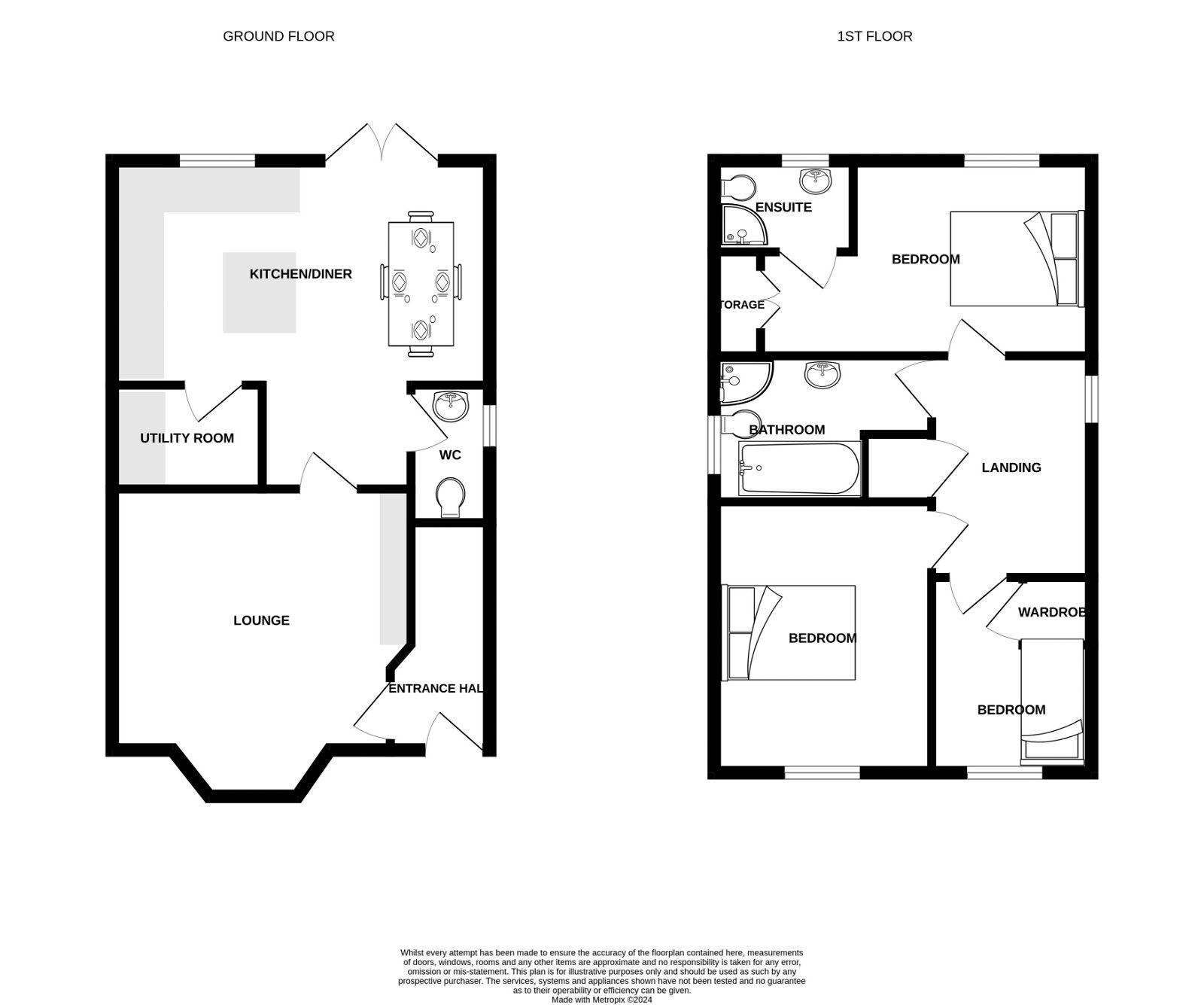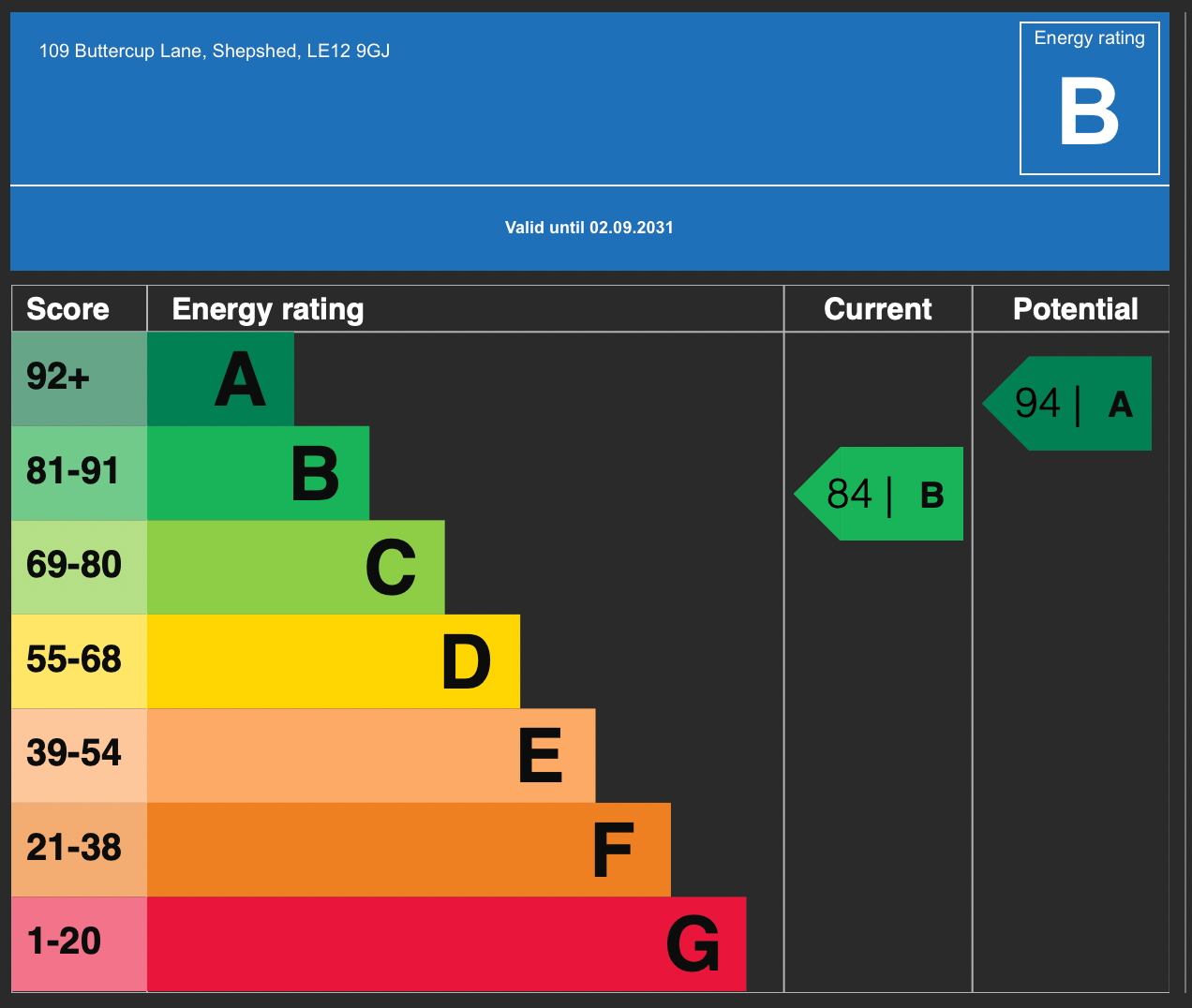109 Buttercup Lane, Shepshed, Loughborough, LE12 9GJ
£335,000
Property Composition
- Detached House
- 3 Bedrooms
- 2 Bathrooms
- 2 Reception Rooms
Property Features
- Landscaped West Facing Rear Garden with Open Aspect to Rear
- Kitchen Diner with Inbuilt Island
- Utility Room with Matching Storage Unit
- Downstairs W.C
- Lounge with Bay Window and Entertainment Wall
- Off Road Parking with EV Charger and Single Garage
- Master Bedroom with Built In Wardrobe and En-Suite
- William Davis Build with 7 Years Warranty
- Fitted Blinds to All Rooms
- Hive Heating System
Property Description
This well-designed William Davis Home, features three bedrooms, maximising every square inch to its fullest potential. The expansive living area enjoys the added charm of a beautiful bay window and inbuilt entertainment unit, and the integrated kitchen and dining space connect seamlessly to a separate utility room and cloakroom. French doors in the kitchen provide the option to access the landscaped garden of which is west facing, creating a bright and spacious ambiance indoors.
Moving to the first floor, the generously sized primary bedroom boasts an en-suite shower room and a built-in wardrobe. The remaining two bedrooms are served by a modern, fully-equipped family bathroom with a bathtub and benefiting additional separate shower.
Outside the property the driveway gives access to a single detached garage as well as fitted with a PodPoint EV Charger.
Room Dimensions
Ground Floor
Lounge - 3.37m x 5.36m (max)
Kitchen/Dining - 4.7m x 3.93 (max)
Utility - 1.37m x 1.77 m
Cloakroom - 1.68m x 0.9m
1st Floor
Bedroom 1 - 3.69m x 4m
En-suite - 1.65m x 1.85m
Bedroom 2 - 4.11m x 2.6m
Bedroom 3 - 1.97m x 3.14m
Bathroom - 2.6m x 2.3m (max)
A MATTERPORT 3D TOUR IS AVAILABLE UPON REQUEST!
Viewings - Contact local agent Abbie directly via for viewings. Viewings can be arranged 7 days a week.
Details- Although we have taken every care to ensure the dimensions for the property are true, they should be treated as approximate and for general guidance only. These details and floor plans, although believed to be accurate, are for guidance only and prospective purchasers should satisfy themselves by inspection or otherwise to their accuracy.
Money Laundering- Where an offer is accepted, the prospective purchaser will be required to confirm their identity to us by law. We will need to see a passport or driving licence along with a recent utility bill to confirm residence.
REF AM0123


