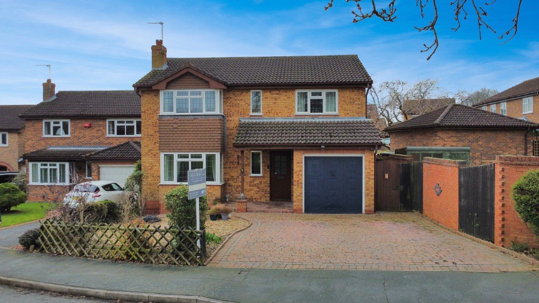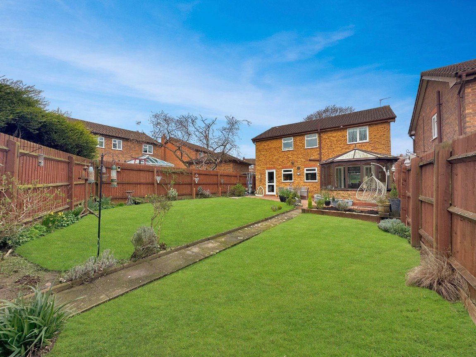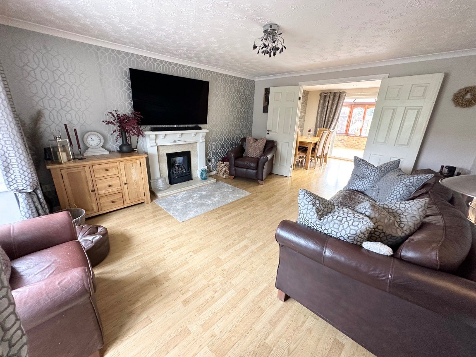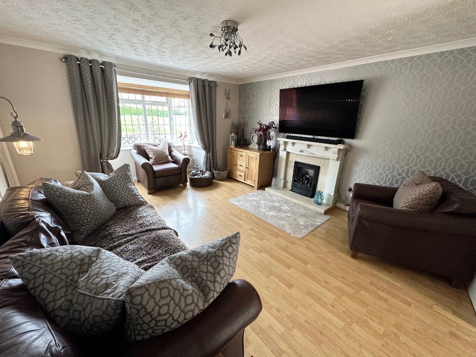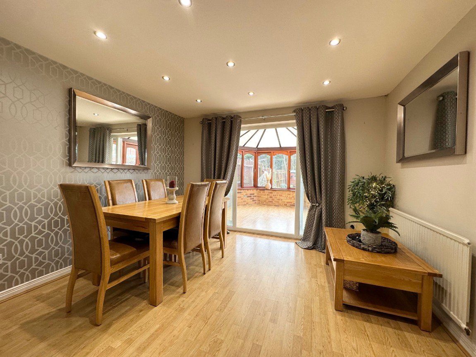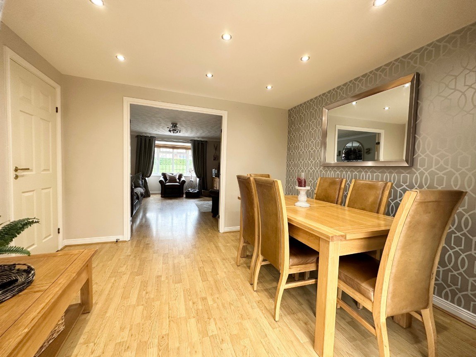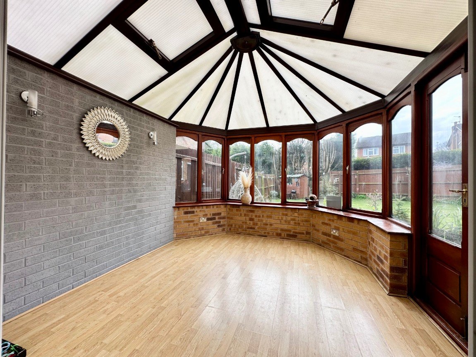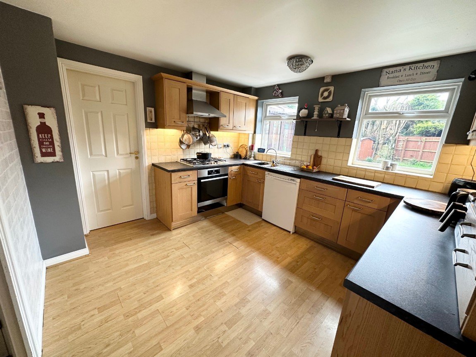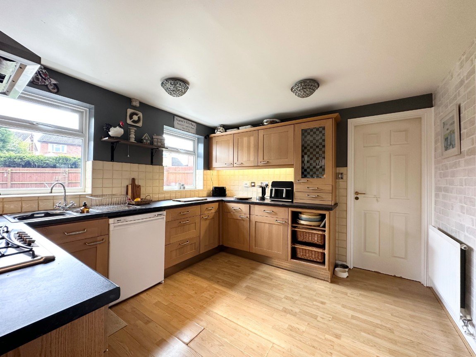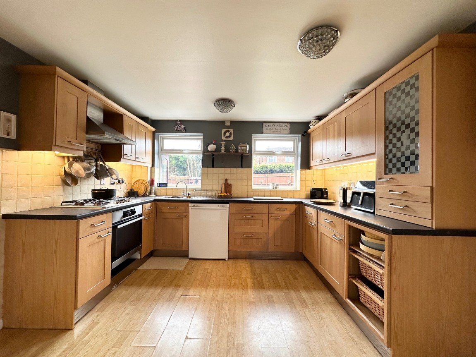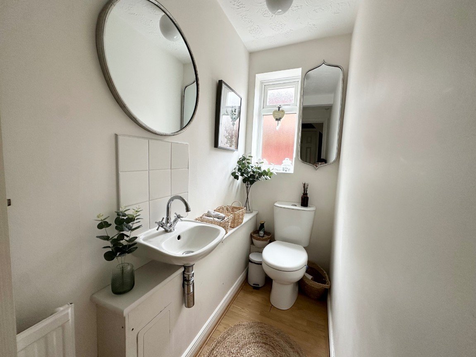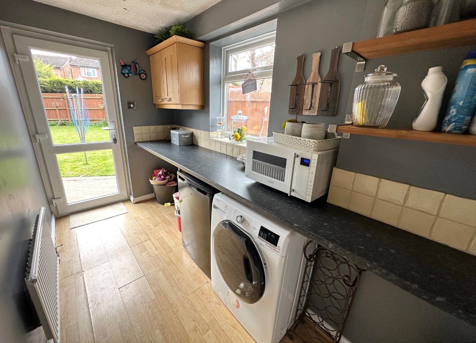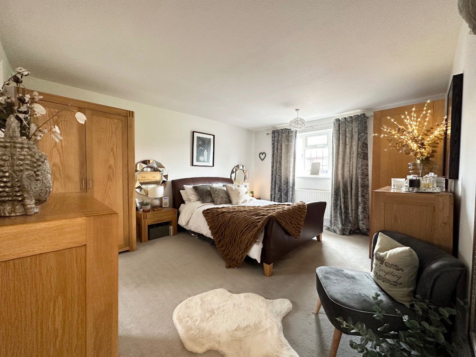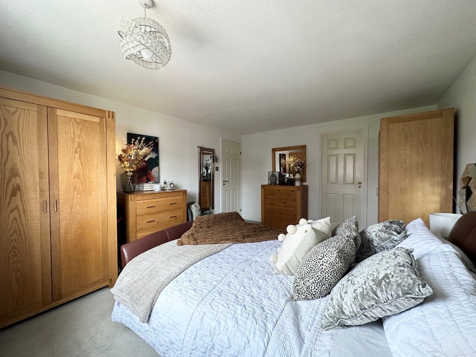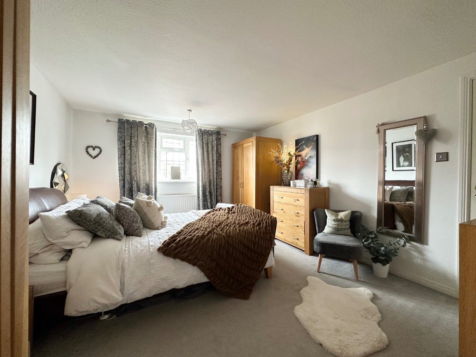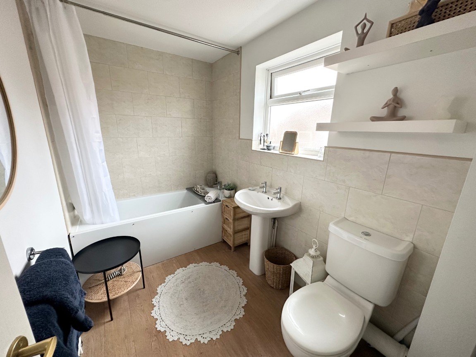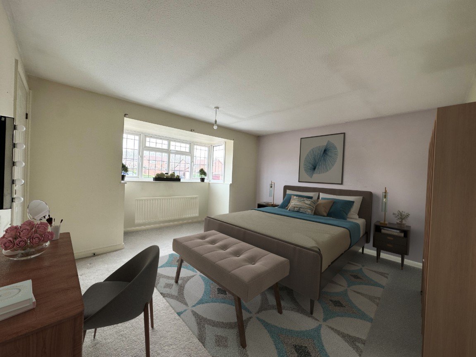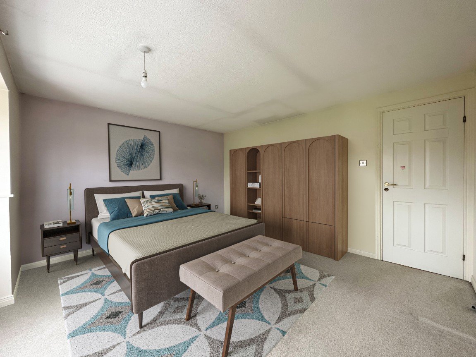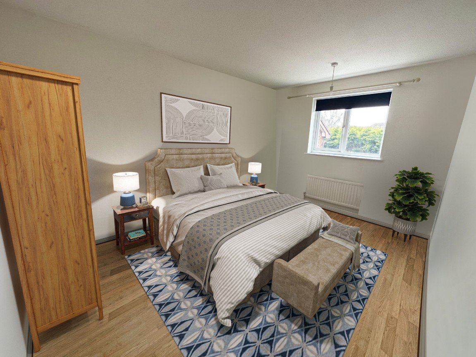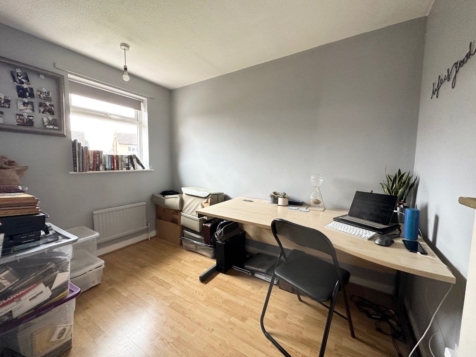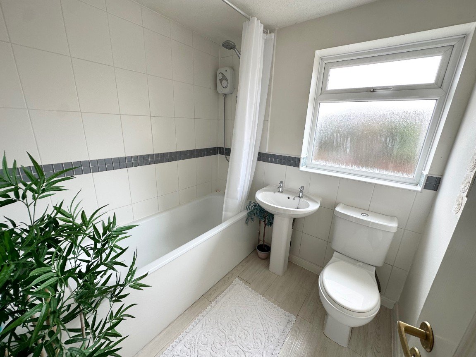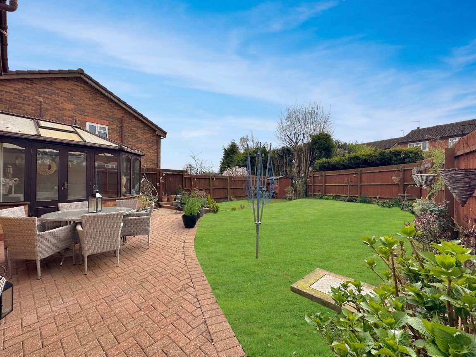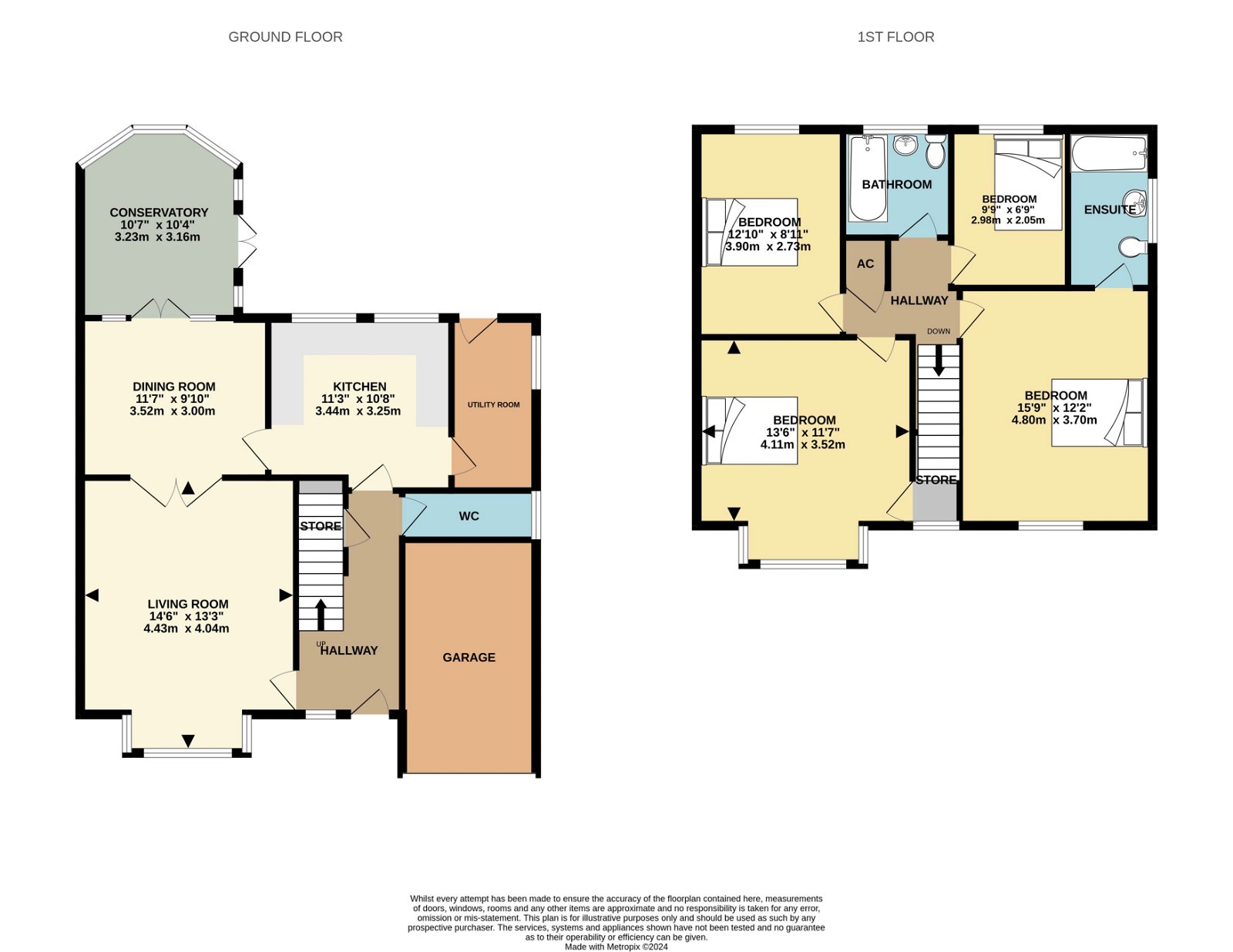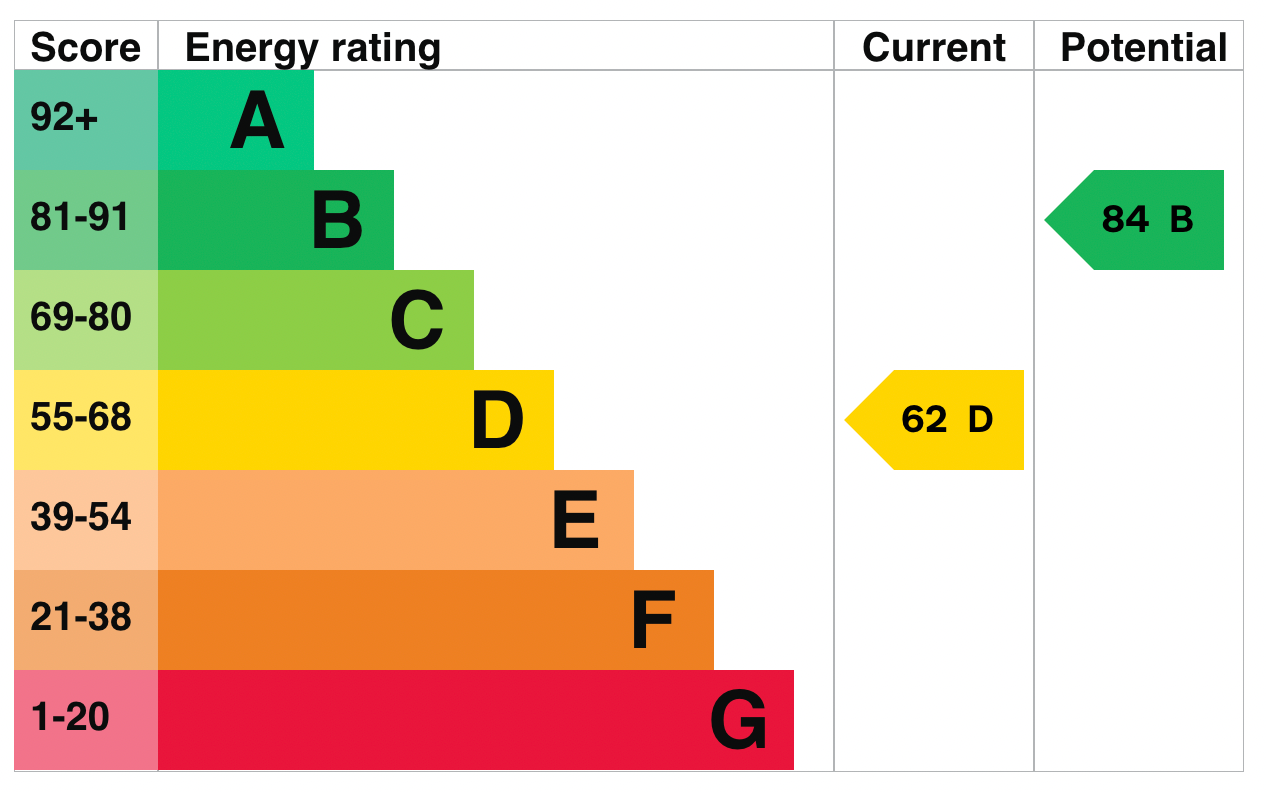Cumbrian Way, Shepshed, Loughborough, LE12 9BP
£375,000
Property Composition
- Detached House
- 4 Bedrooms
- 2 Bathrooms
- 2 Reception Rooms
Property Features
- Substantial Detached Home
- Four Double Bedrooms
- Large En-Suite To Master
- Garage & Private Driveway
- Seperate Utility Room & W.C
- Fabulous Private Rear Garden
- Situated in Established Estate Close To Ofsted Excellent Schooling
- REF AM0123
Property Description
Experience the generous space of this substantial, detached family residence. Boasting four double bedrooms and a sprawling ground floor. It commands a prominent position along a desirable road in the sought-after village of Shepshed nearing the Ofsted Excellent rated schools as well as access to countryside walks.
Upon entering through the front door, you're welcomed into a spacious entrance hallway. Adjacent to it, you'll find a sizable W.C and a convenient storage cupboard. The ground floor living areas flow seamlessly, featuring a large living room ideal with box bay window to the front overlooking to green. The dining room, though separate, maintains an open-plan ambiance with bifold opening doors, perfect for family gatherings. The conservatory extends from the dining room, giving further potential for reception area. The kitchen, with door from the dining room, is equipped with fitted appliances such as cooker, gas hob with extractor over, fridge and freezer, space and plumbing for dishwasher. Additionally, a separate utility room offers extra storage and appliance space as well as provides access to the rear garden. Completing the ground floor layout is a single integrated garage.
The property continues to impress with its spacious layout upstairs, offering four double bedrooms. The master bedroom is generously proportioned and can accommodate ample furniture, with its standout feature being the en-suite bathroom, larger than most family bathrooms. The second bedroom is another sizeable double room boasting a splendid box bay window and in built storage space over the stairs. The property also offers two additional double bedrooms and a family bathroom of which is fitted with a three piece suite, comprising panelled bath with shower over, W.C and basin.
Outdoors- The rear garden is well maintained by the current owners, features a sizeable patio area and lawn, providing an idyllic setting for summer days. At the front a driveway provides off road parking for multiple cars, access to the single integral garage as well as access to the right side leading to the rear garden.
A MATTERPORT 3D TOUR IS AVAILABLE UPON REQUEST!
Viewings - Contact local agent Abbie directly via for viewings. Viewings can be arranged 7 days a week.
Details- Although we have taken every care to ensure the dimensions for the property are true, they should be treated as approximate and for general guidance only. These details and floor plans, although believed to be accurate, are for guidance only and prospective purchasers should satisfy themselves by inspection or otherwise to their accuracy.
Money Laundering- Where an offer is accepted, the prospective purchaser will be required to confirm their identity to us by law. We will need to see a passport or driving licence along with a recent utility bill to confirm residence.
REF AM0123


