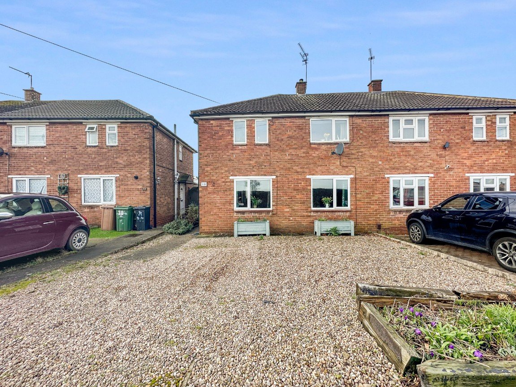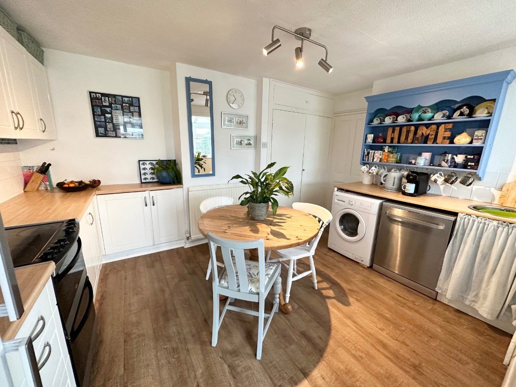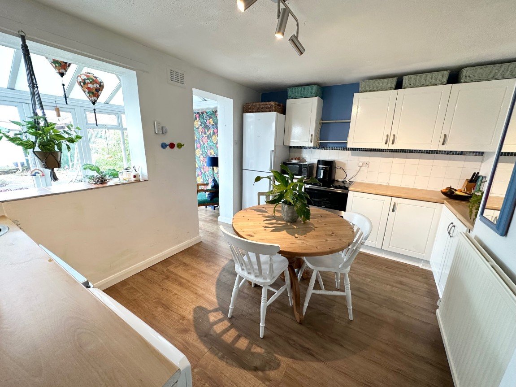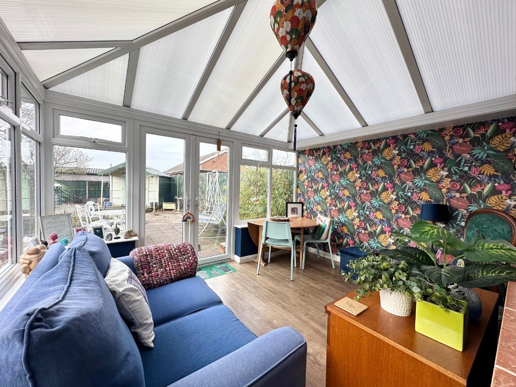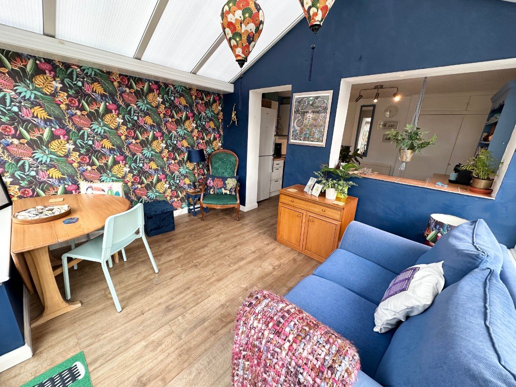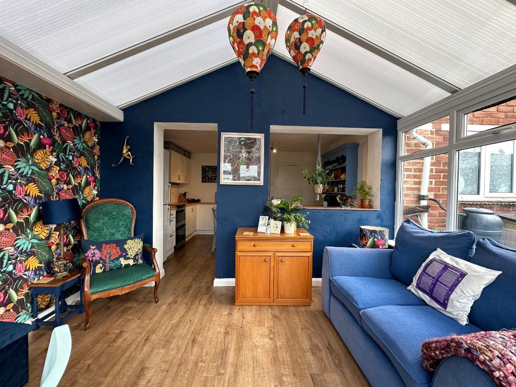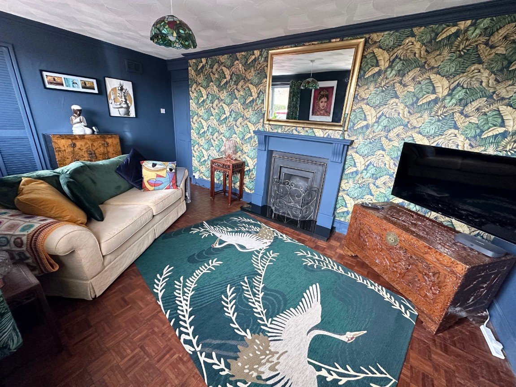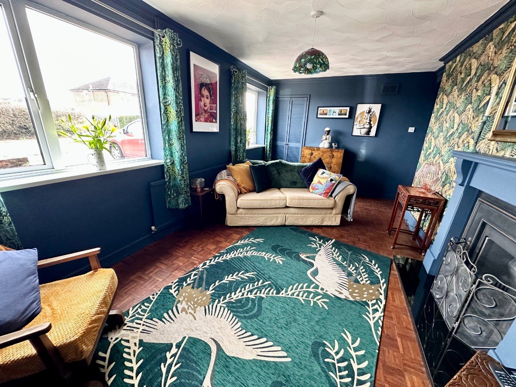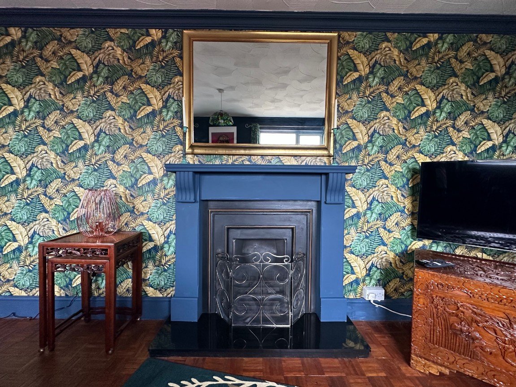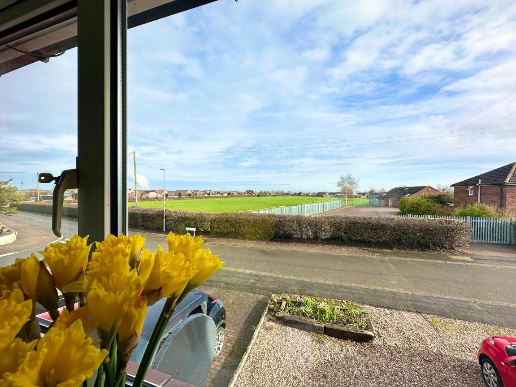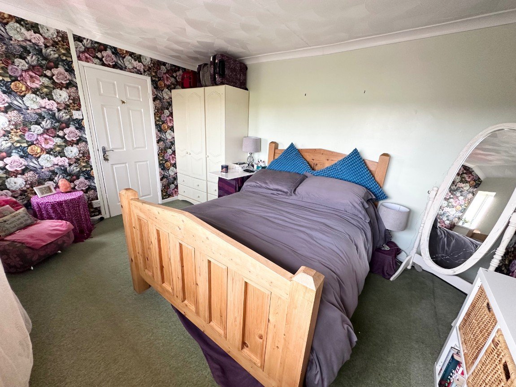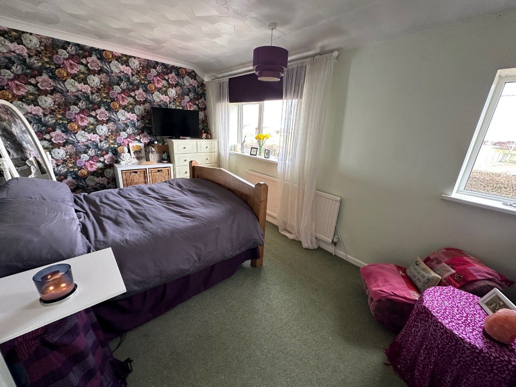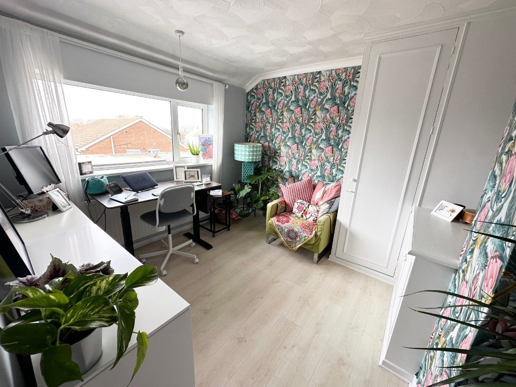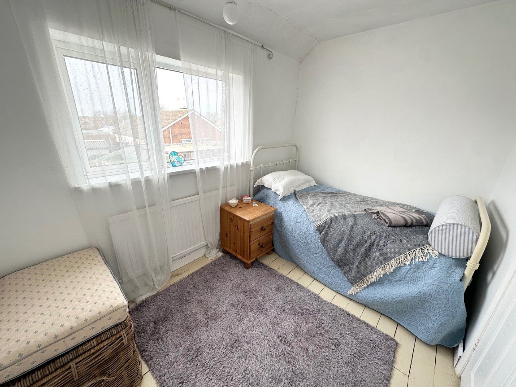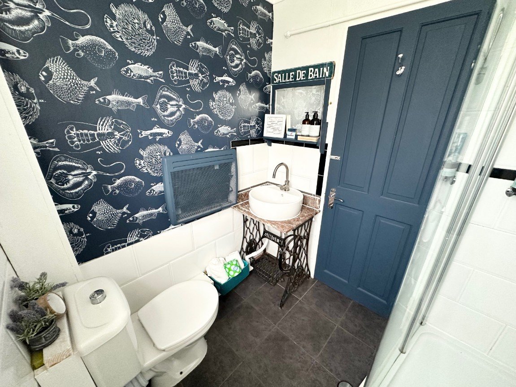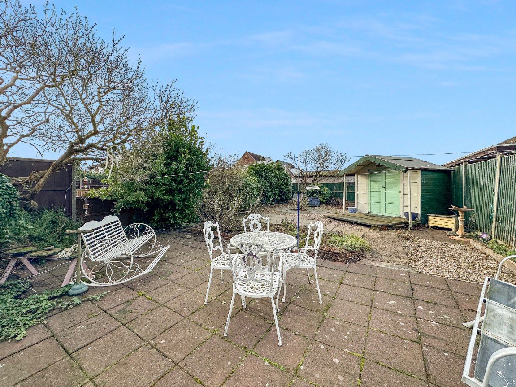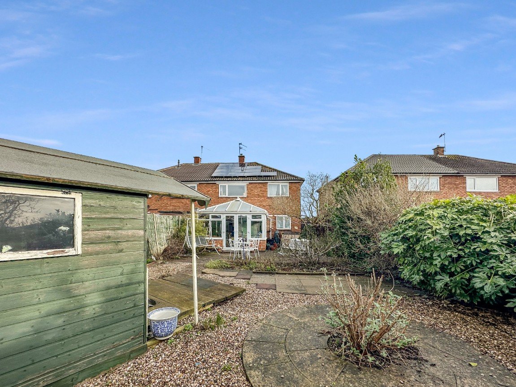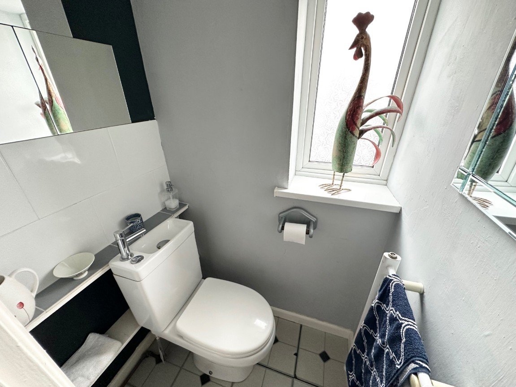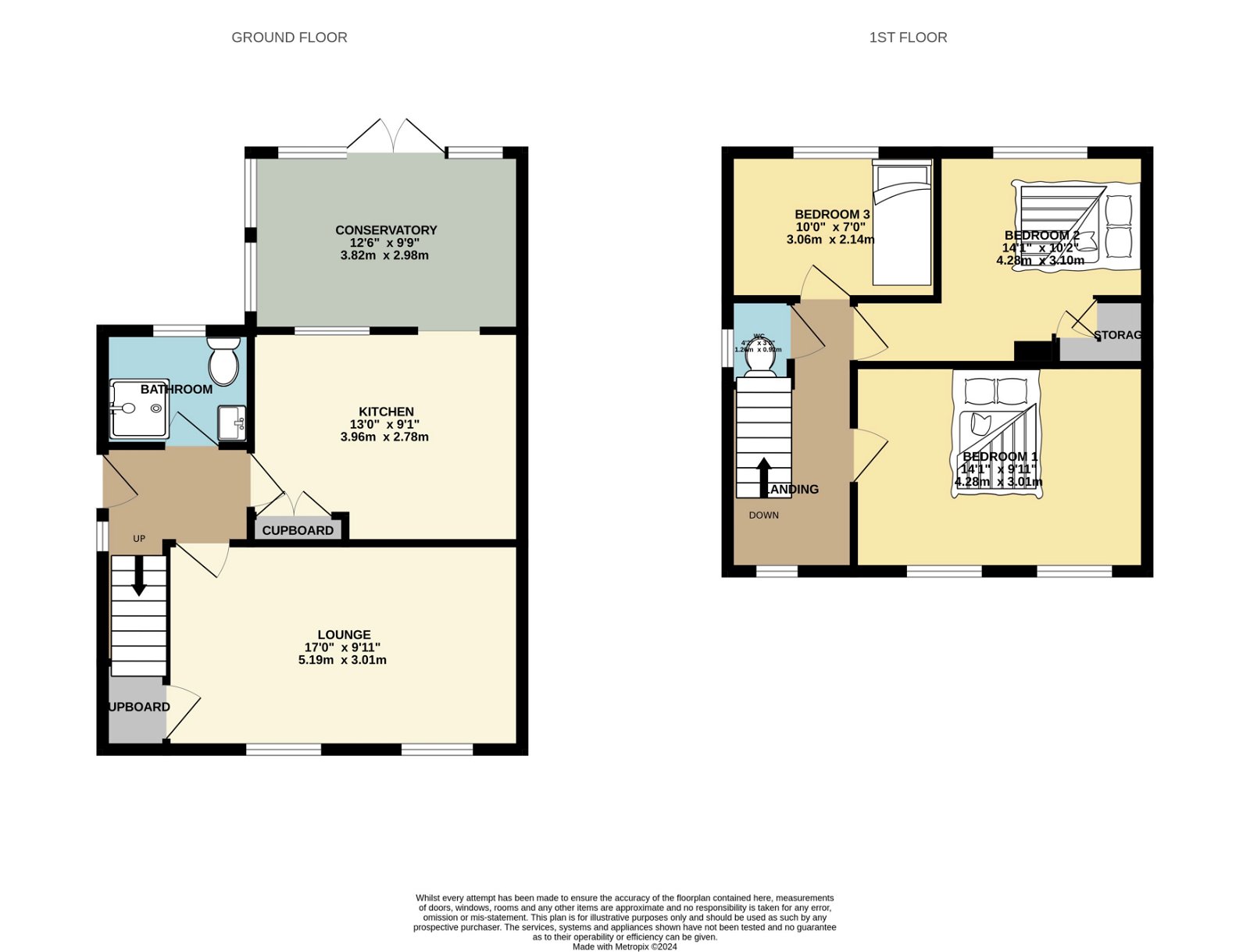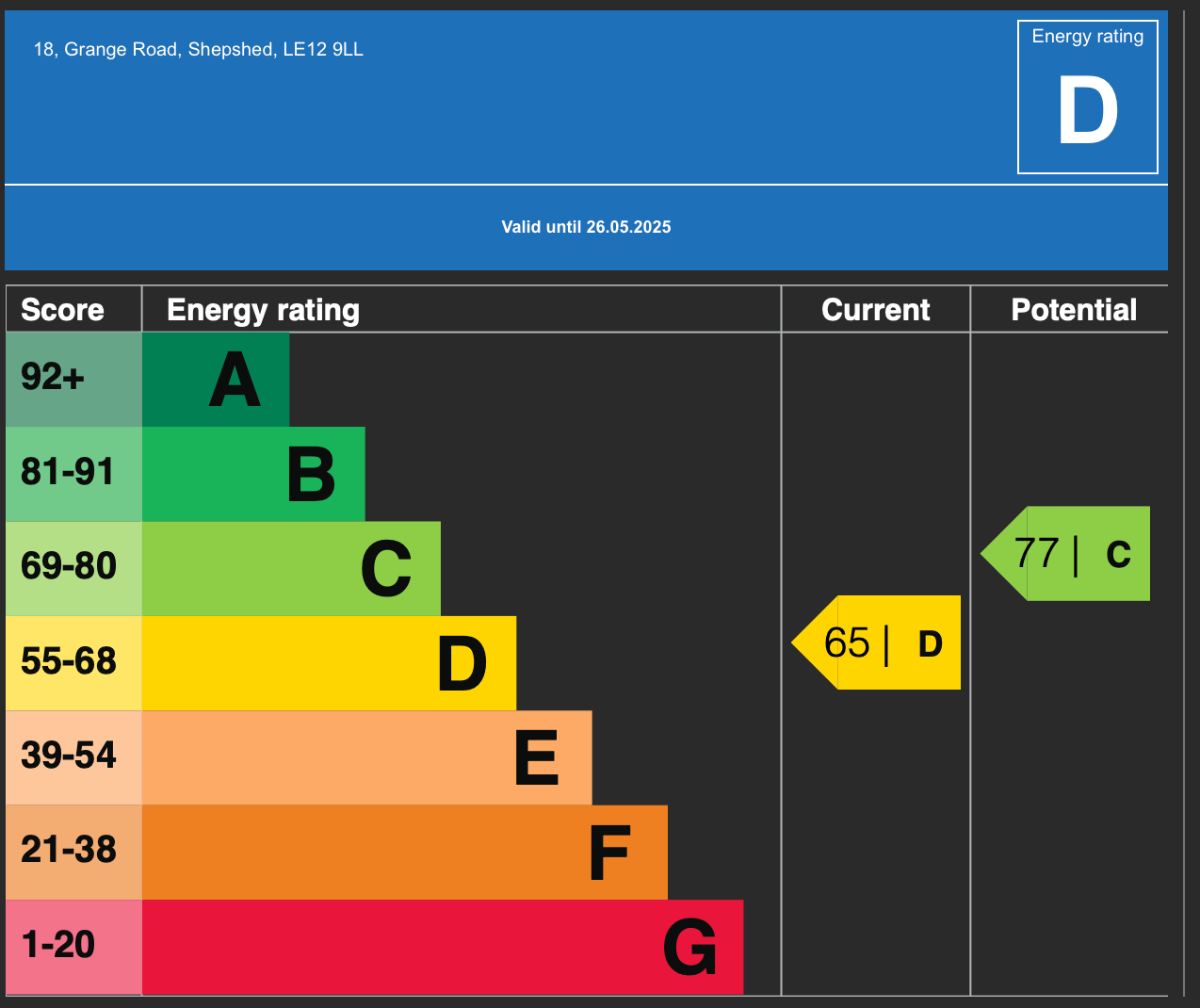Grange Road, Shepshed, Loughborough, LE12 9LL
£225,000
Property Composition
- Semi-Detached House
- 3 Bedrooms
- 1 Bathrooms
- 2 Reception Rooms
Property Features
- Views over Playing Field to Front
- Three Bedrooms
- Shower Room
- Kitchen Diner
- Conservatory
- Spacious Lounge
- Off Road Parking
- Private Rear Garden
- Solar Panels
- REF AM0123
Property Description
REF AM0123
A classic three-bedroom semi-detached residence provides ample living space, comprising an entryway, a cozy lounge, a sizeable dining kitchen that connects to a conservatory and a ground floor shower room. The first floor features three brilliant size bedrooms and a convenient W.C. The property boasts uPVC double glazing, efficient gas central heating, and a central location in Shepshed. Additionally, it includes a stone driveway and a rear garden, offering a high level of privacy. The property comes with working solar panels to the rear fitted approx 7 years ago.
Full Details - uPVC opaque double glazed front door opening into the entrance hall.
Entrance Hall - stair case rising to the first floor, doors through to the kitchen, lounge and shower room.
Lounge - this spacious living room enjoys windows to the front elevation, with feature fireplace and storage under the stairs of which houses the Worcester Combi Boiler
Kitchen - The kitchen forms part of an open plan living space with the conservatory. The kitchen is fitted with a range of cream wall and base units with worktops over. All appliances are freestanding with the kitchen offering space and plumbing for oven, tall fridge freezer, washing machine and dishwasher. Within the kitchen there is a large double fronted pantry style build in unit.
Conservatory - Open plan to the kitchen and providing space for a table and chairs as well as a living area with a set of french doors and glazed side panels opening out onto the rear garden. Please note we have have been advised when the conservatory was built the foundations were made for two storey extension, please ask legal advisor for copies of works.
Shower Room - currently fitted with a three piece suite including wash basin, W.C and double sized shower unit with electric shower over, opaque window to rear.
First Floor Landing - With a window to front, access to three double bedrooms and the W.C.
Bedroom One - A large double bedroom with two windows to the front overlooking the playing fields.
Bedroom Two - Second double bedroom having a window to rear and a built-in wardrobe.
Bedroom Three - Third small double bedroom with a window to rear.
W.C - fitted with a WC/basin unit and opaque window to the side.
Outside - The house is set back from the road with a stone frontage providing car standing space for several vehicles, patio pathway leads to the side of the house continuing down to the gated rear garden. The rear garden is predominately easy maintenance with patio seating areas, outside tap, light and power point and large timber shed.
A MATTERPORT 3D TOUR IS AVAILABLE UPON REQUEST!
Viewings - Contact local agent Abbie directly via for viewings. Viewings can be arranged 7 days a week.
Details- Although we have taken every care to ensure the dimensions for the property are true, they should be treated as approximate and for general guidance only. These details and floor plans, although believed to be accurate, are for guidance only and prospective purchasers should satisfy themselves by inspection or otherwise to their accuracy.
Money Laundering- Where an offer is accepted, the prospective purchaser will be required to confirm their identity to us by law. We will need to see a passport or driving licence along with a recent utility bill to confirm residence.
REF AM0123


