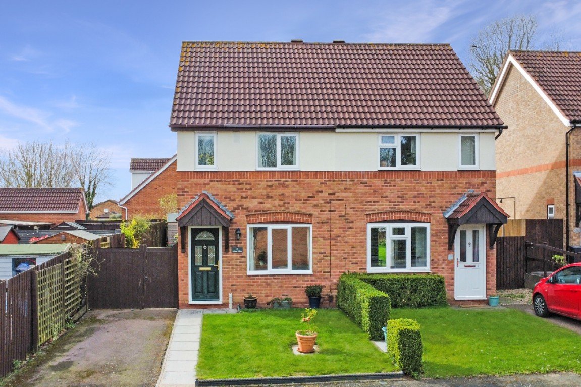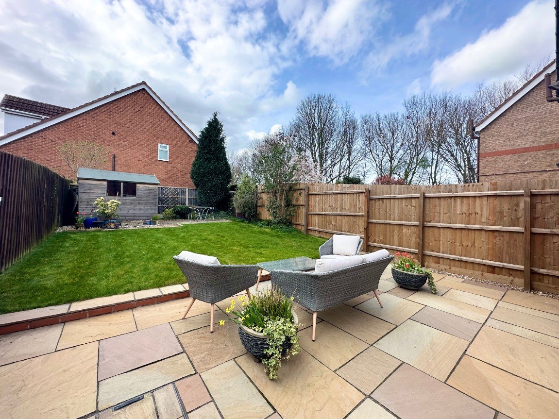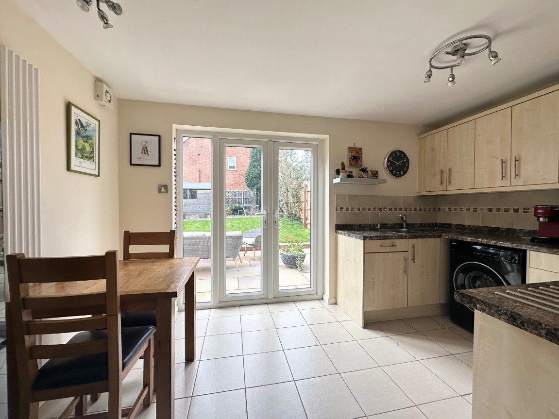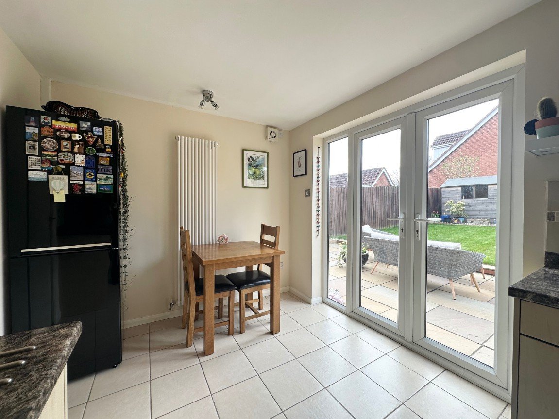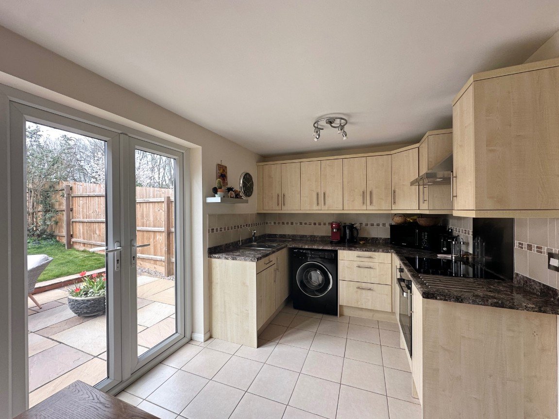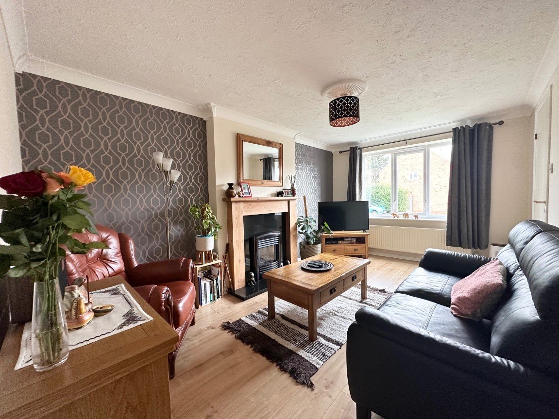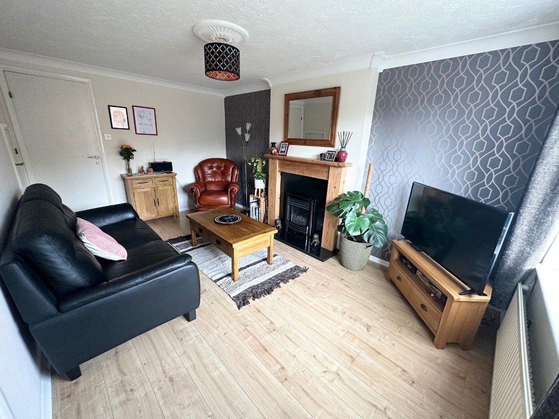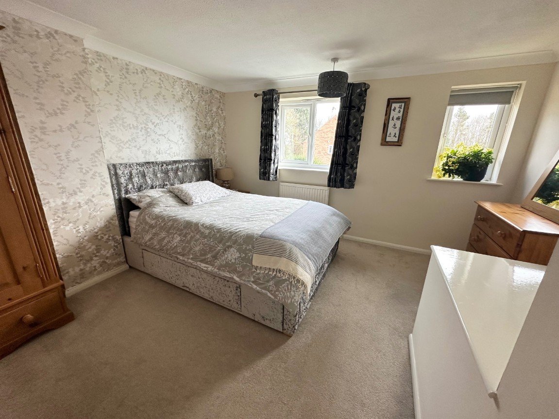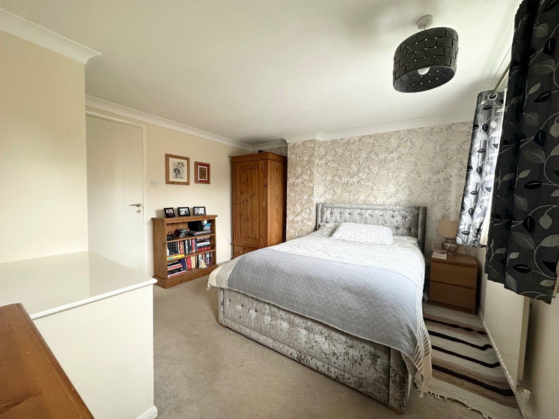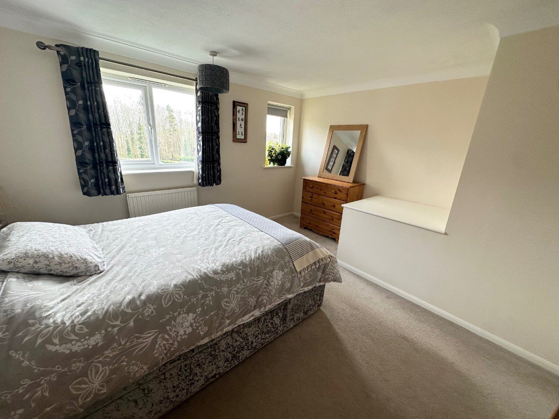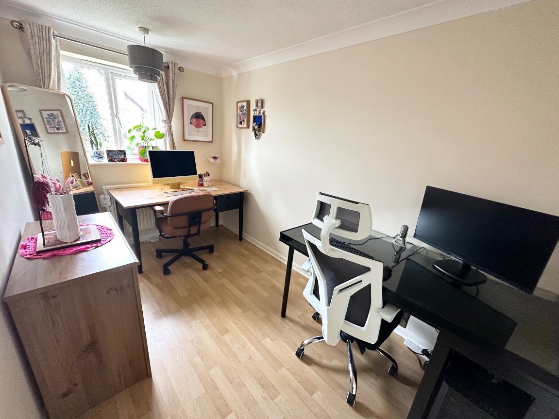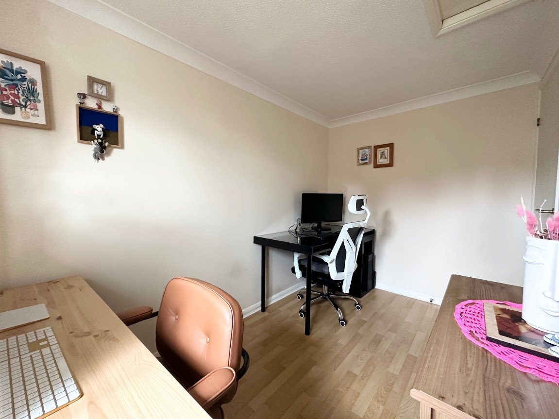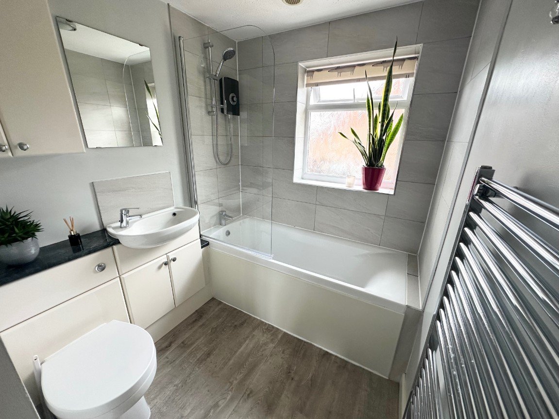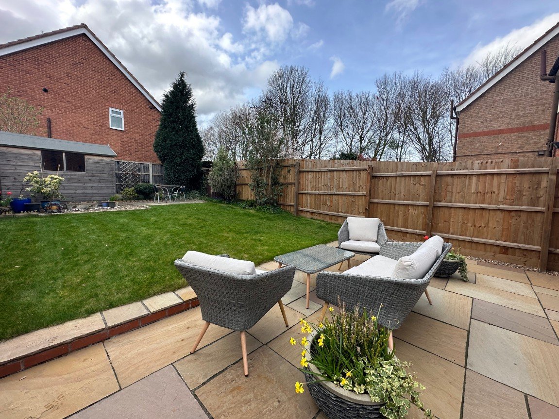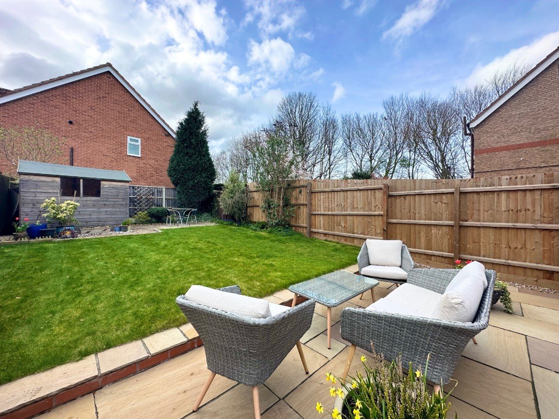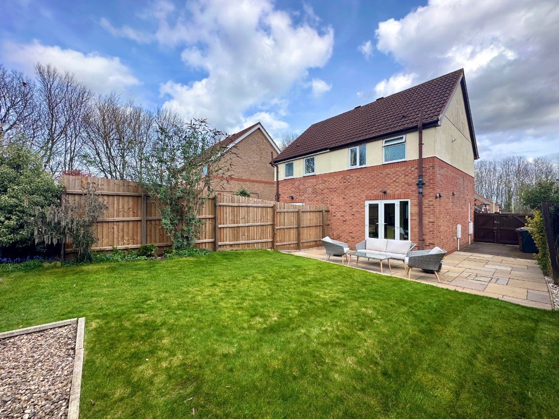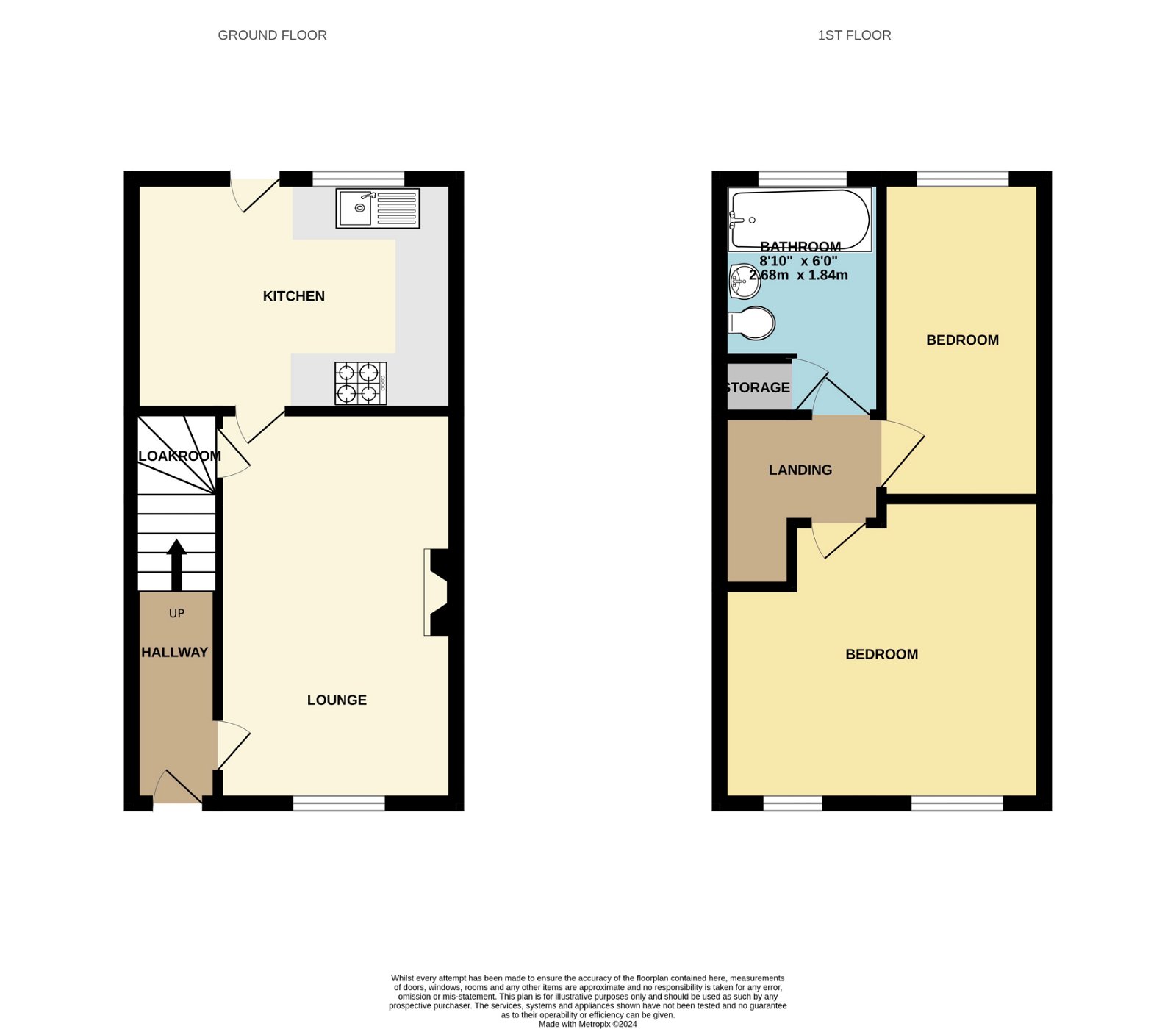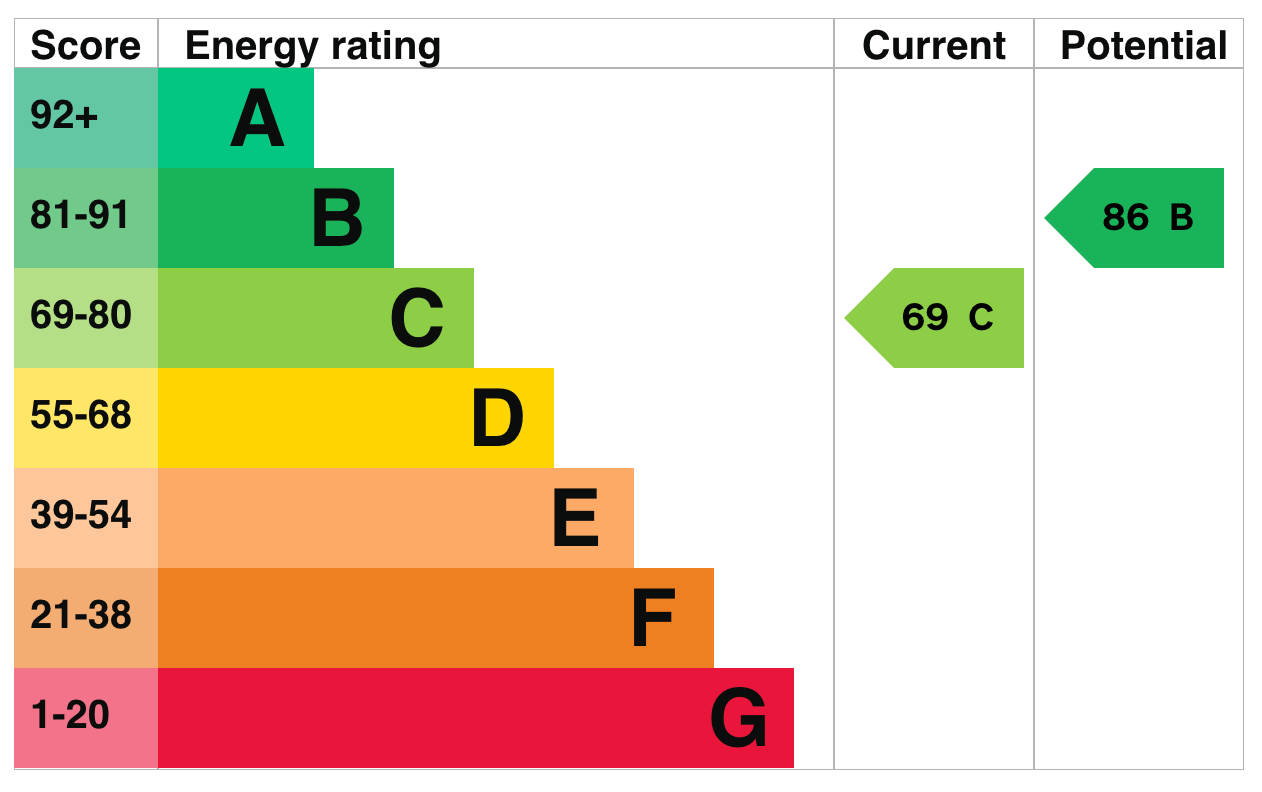Nelson Close, Shepshed, Loughborough, LE12 9TH
£195,000
Property Composition
- Semi-Detached House
- 2 Bedrooms
- 1 Bathrooms
- 1 Reception Rooms
Property Features
- Semi Detached Home
- Two Double Bedrooms
- Well Presented
- Neutral
- Off Road Parking To The Front and Side
- Beautiful Rear Garden
- Fantastic for First time Buyers or Investors
- Nestled in a Sought-After Cul-de-Sac
- REF AM0123
Property Description
A pristine property is primed for a first-time buyer or investor, with potential for expansion on the side (subject to planning permissions). This semi-detached two-bedroom home features a contemporary interior, complete with uPVC double glazing and gas central heating. Nestled in a sought-after cul-de-sac, it offers convenient access to the M1 via Junction 23 and East Midlands Airport. The layout comprises a light entrance hallway with access into the lounge, a kitchen/diner which enjoys French doors opening onto the garden patio. Upstairs, a landing leads to two double bedrooms and a bathroom. Outside, a tarmac driveway at the front provides parking for multiple vehicles, leading to a double gate giving access to the well-maintained rear garden with lawn and patio.
REF AM0123
Entrance Hall - Front composite entrance door opens up to the hall with internal door to the right accessing the lounge as well as stairs rising to the first floor accommodation. uPVC double glazed window to the side elevation.
Lounge - 4.60m x 2.95m - uPVC double glazed window to the front elevation, a gas fire with a wooden fire surround, hardwood laminate flooring and door accessing the kitchen/diner.
Kitchen/Diner - 3.89m x 2.5m - The kitchen is fitted with base and wall units with roll edge worktops and inset stainless steel sink unit. Appliances consist of an electric hob and oven with extractor hood over. Space for a fridge/freezer and plumbing for a washing machine. uPVC double glazed french patio doors and a uPVC double glazed window giving views over the rear garden. Space for dining table.
On The First Floor - A landing gives way to two bedrooms and a bathroom.
Bedroom One - 3.91m x 3.61m - Large double bedroom with two uPVC double glazed window to the front elevation.
Bedroom Two - 3.53m x 2.03m - Second double bedroom with uPVC double glazed window to the rear elevation. The room also has hatch giving access to loft space.
Bathroom - The bathroom is fitted with a three piece white suite comprising a low flush WC, wash hand basin set into a vanity cupboard and a panelled bath with a shower over a glass screening and tiled splash backs. Chrome heated towel rail. Within the bathroom a cupboard houses the combination boiler.
Outside - To the front of the property is a tarmacadam driveway leading to the side of the property. Wooden double gates lead to the side of the property which has potential to extend (subject to planning). The rear garden enjoys large patio seating area, lawned garden with established border and shed. The property also benefits from a small fore garden consisting of lawned and boarder areas.
A MATTERPORT 3D TOUR IS AVAILABLE UPON REQUEST!
Viewings - Contact local agent Abbie directly via for viewings. Viewings can be arranged 7 days a week.
Details- Although we have taken every care to ensure the dimensions for the property are true, they should be treated as approximate and for general guidance only. These details and floor plans, although believed to be accurate, are for guidance only and prospective purchasers should satisfy themselves by inspection or otherwise to their accuracy.
Money Laundering- Where an offer is accepted, the prospective purchaser will be required to confirm their identity to us by law. We will need to see a passport or driving licence along with a recent utility bill to confirm residence.
REF AM0123


