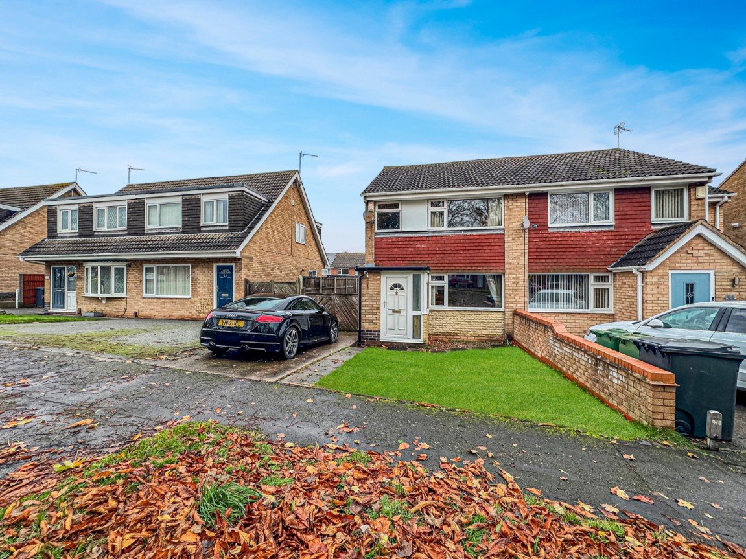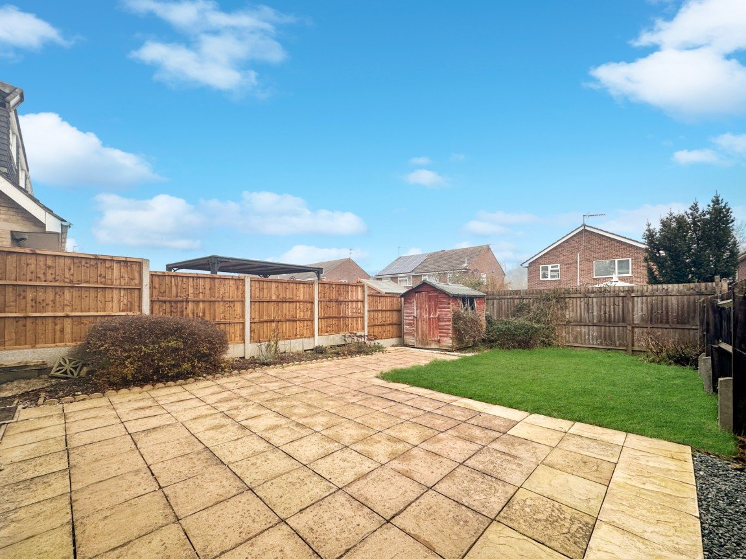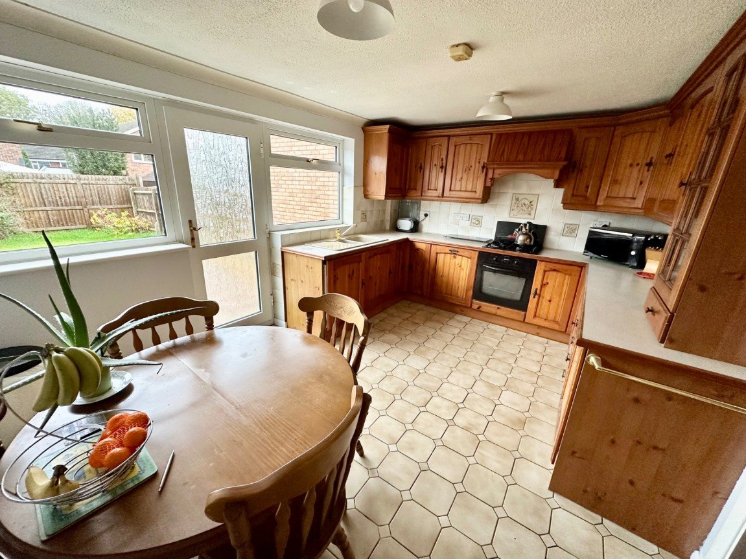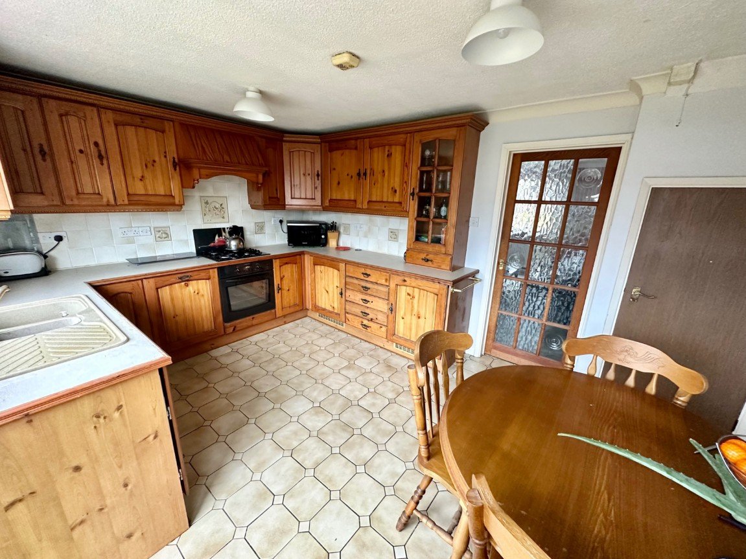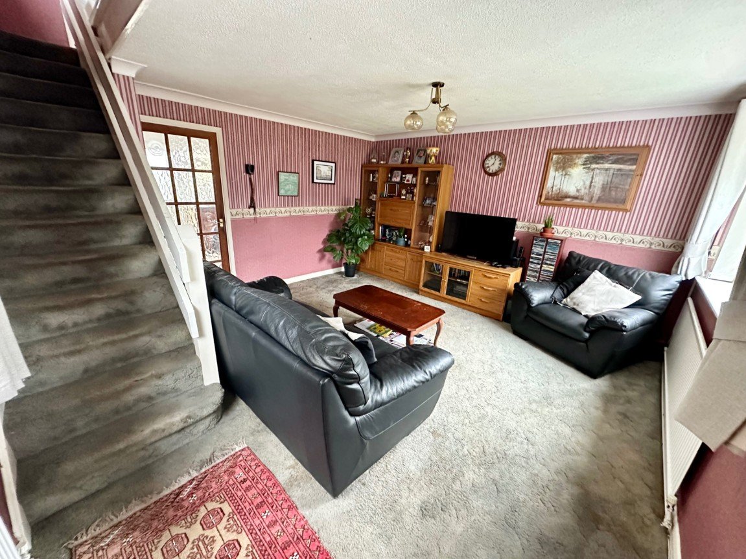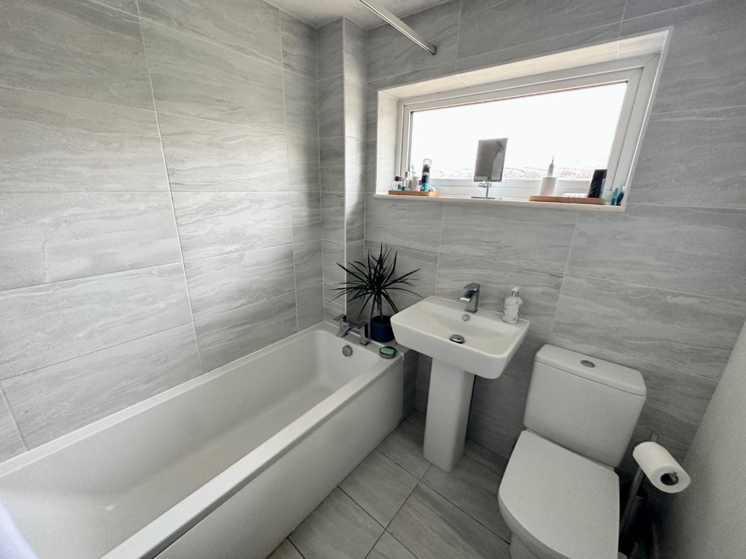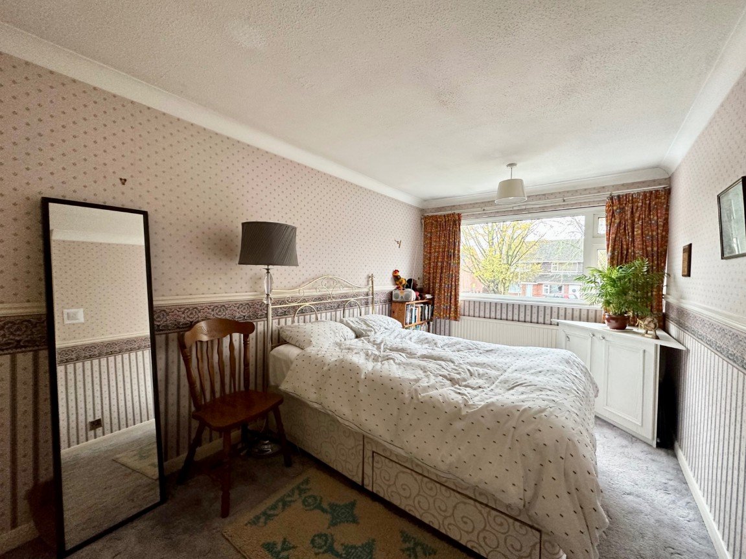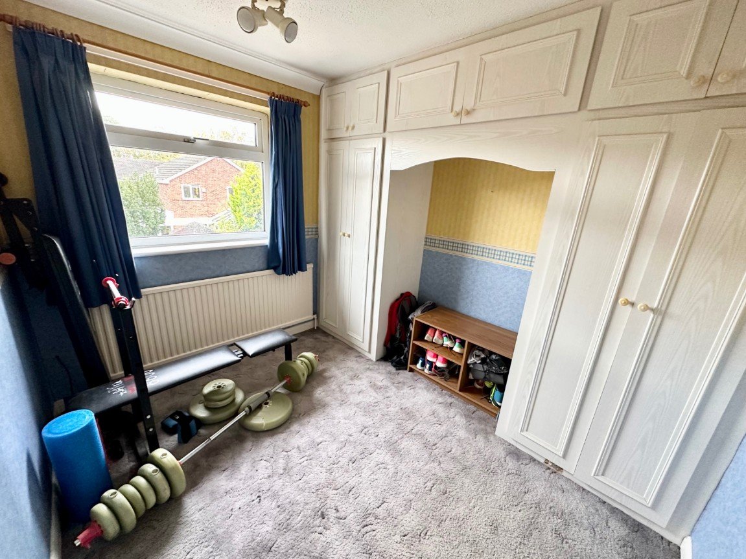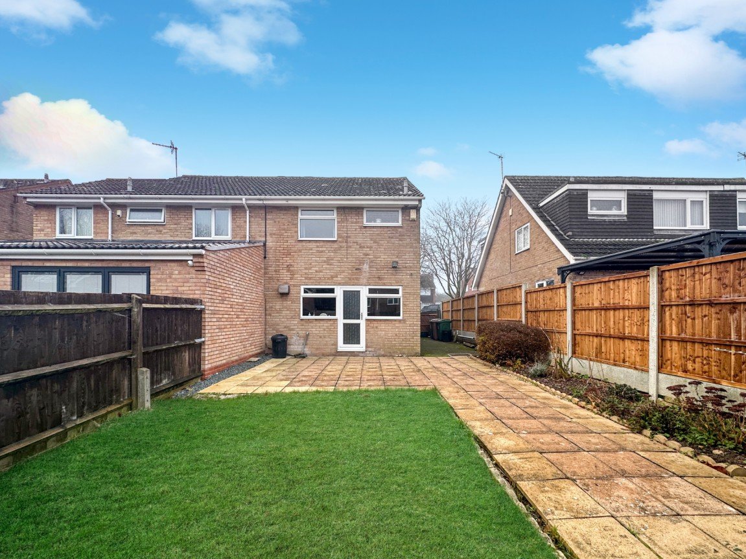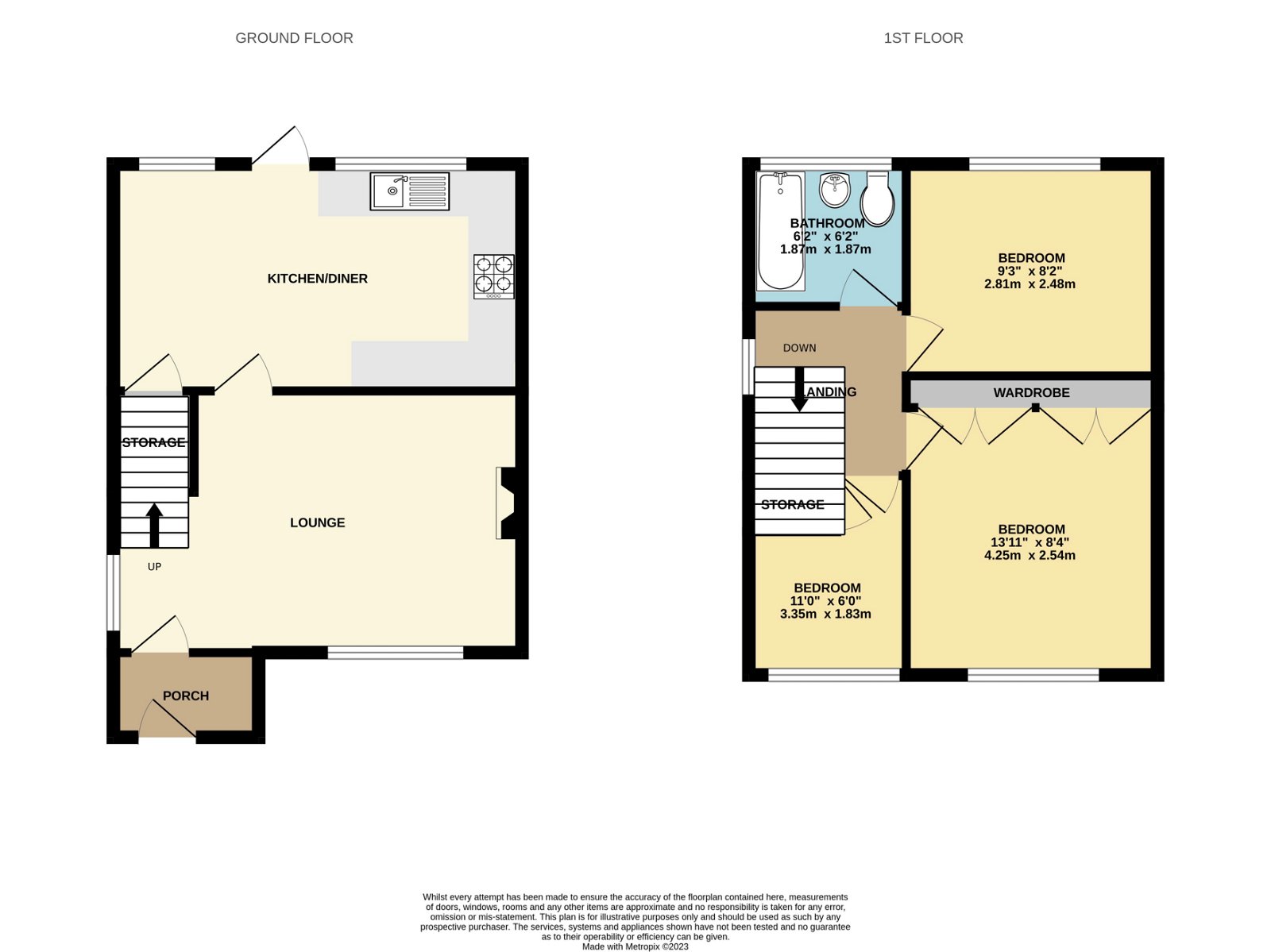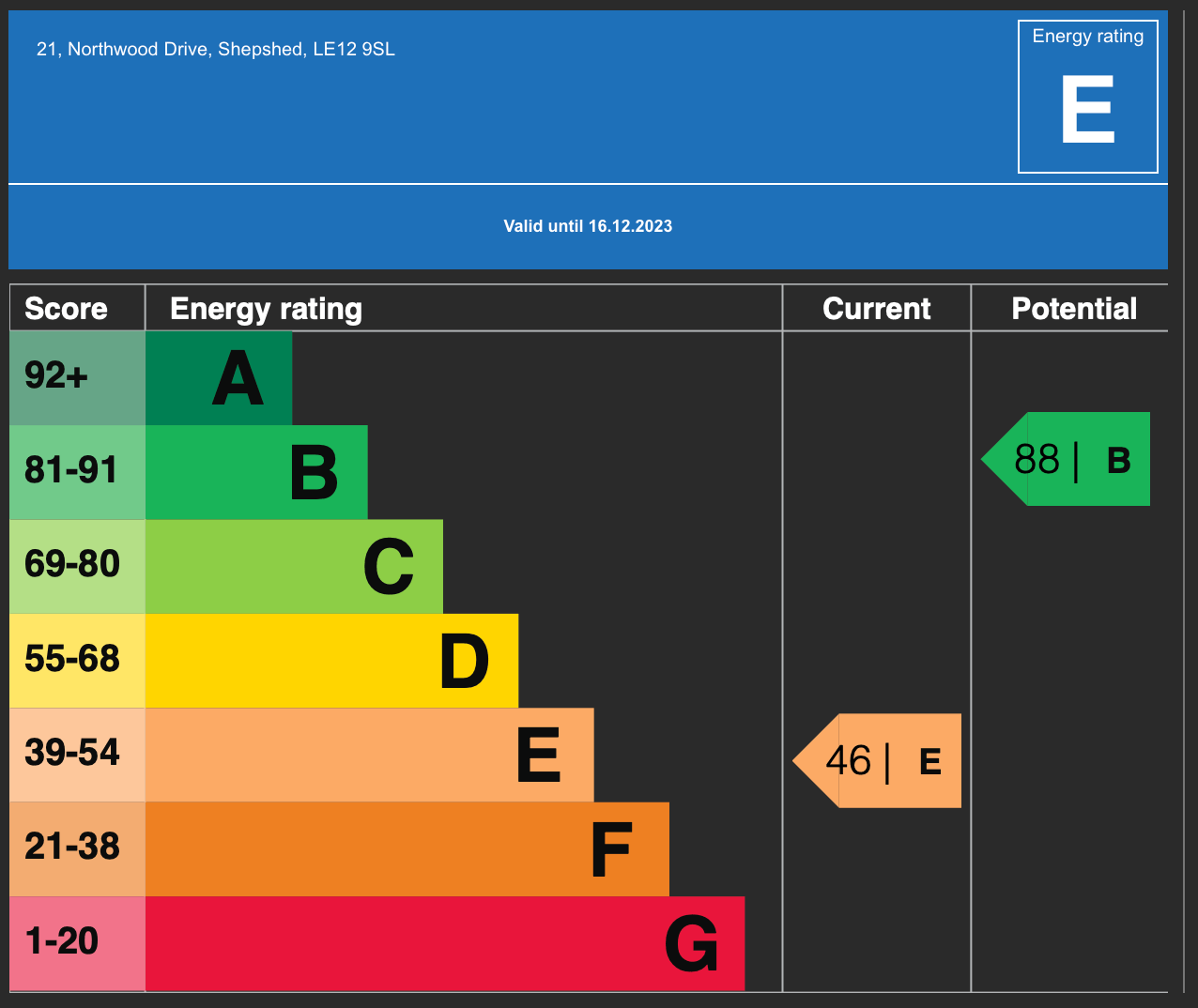Northwood Drive, Shepshed, Loughborough, LE12 9SL
£215,000
Property Composition
- Semi-Detached House
- 3 Bedrooms
- 1 Bathrooms
- 2 Reception Rooms
Property Features
- Three Bedroom Semi Detached Home
- Off Road Parking for Multiple Cars Including Front and Side Driveway
- Refitted Bathroom
- Private Rear Garden
- Sought after area of Shepshed
- Entrance Porch with space for Storage
- Kitchen Diner
- Fitted Wardrobes
- Viewing Available 7 days a Week
- REF AM0123
Property Description
Fantastic three bedroom semi-detached house situated in a sought-after area of Shepshed. This spacious accommodation provides perfect space for first time buyers or families! The accommodation briefly comprises of an entrance porch, lounge and kitchen diner. To the first floor there are three bedrooms and refitted family bathroom. Situated on a good size plot, the driveway offers off road parking for multiple cars. To the rear is an enjoyable private rear garden with storage shed.
REF AM0123
Entrance Porch
With a uPVC door to the front elevation, space for storage and door leading to lounge.
Lounge
Spacious room with window to the front elevation, a radiator and door leading to;
Kitchen Diner
Fitted with a range of wall and base units with worktops over, built-in oven and hob with extractor hood over, sink and drainer unit with mixer tap, integrated washing machine and space and plumbing for dishwasher. Space for dining table, built-in store cupboard under the stairs, radiator, double glazed window and UVPC doors out on to the rear garden.
First Floor Landing
With access to all bedrooms and family bathroom as well as an overhead loft access hatch.
Master Bedroom
With double glazed window to the front elevation, built in double wardrobes and a radiator.
Bedroom Two
With double glazed window to the rear elevation and a radiator.
Bedroom Three
With double glazed window to the front elevation, built in wardrobe over the stairs and a radiator.
Family Bathroom
Three-piece suite comprising of a panelled bath with electric shower over, pedestal wash hand basin, low level WC, tiled walls, a radiator, and extractor. To the rear is a obscured double glazed window.
Outside
Situated on a good size plot, the driveway offers off road parking for multiple cars as well as space down the side of the property. To the rear is a private rear garden with large mainly laid to lawn, with large patio area and storage shed. Outside water tap, light and gated access to the side.
MATTERPORT 3D TOUR IS AVAILABLE UPON REQUEST!
Viewings - Local agent will happily show you around the property, available to contact and arranged 7 days a week.
Details- Although we have taken every care to ensure the dimensions for the property are true, they should be treated as approximate and for general guidance only. These details and floor plans, although believed to be accurate, are for guidance only and prospective purchasers should satisfy themselves by inspection or otherwise to their accuracy.
Money Laundering- Where an offer is accepted, the prospective purchaser will be required to confirm their identity to us by law. We will need to see a passport or driving licence along with a recent utility bill to confirm residence.
REF AM0123


