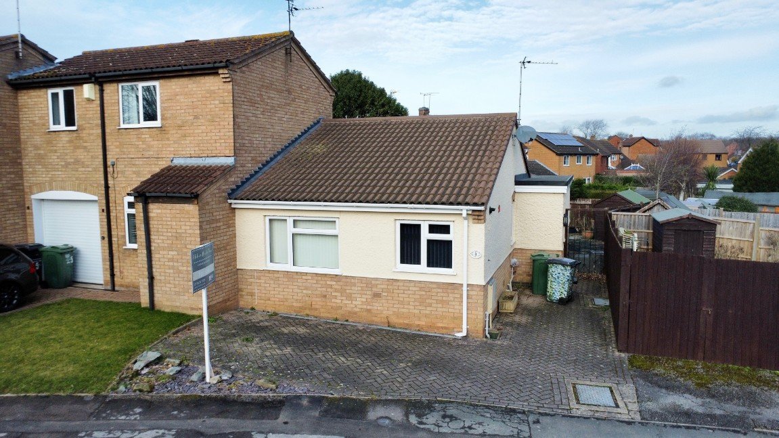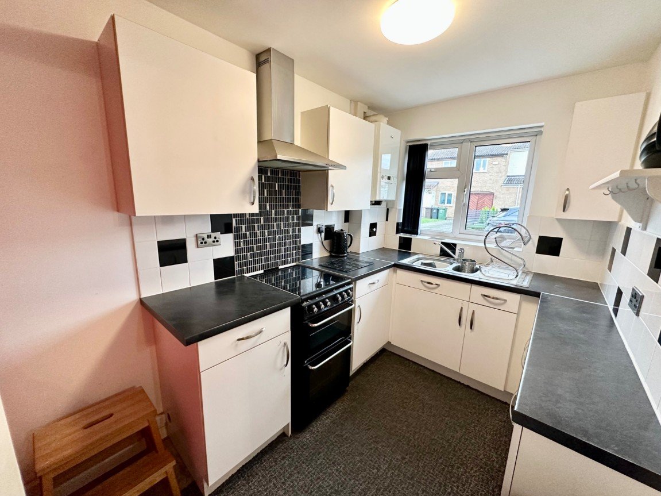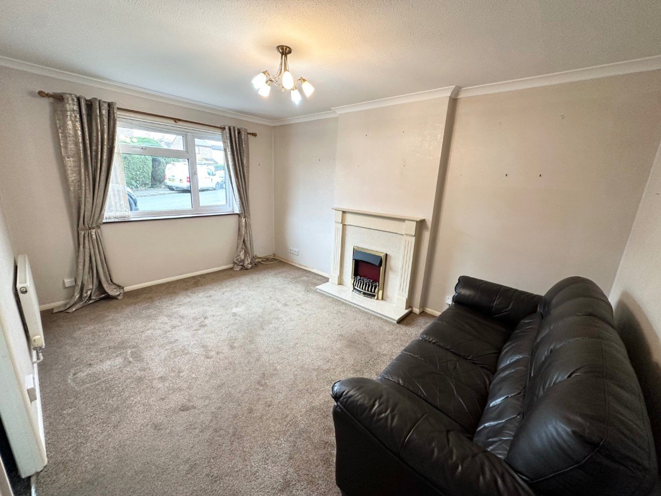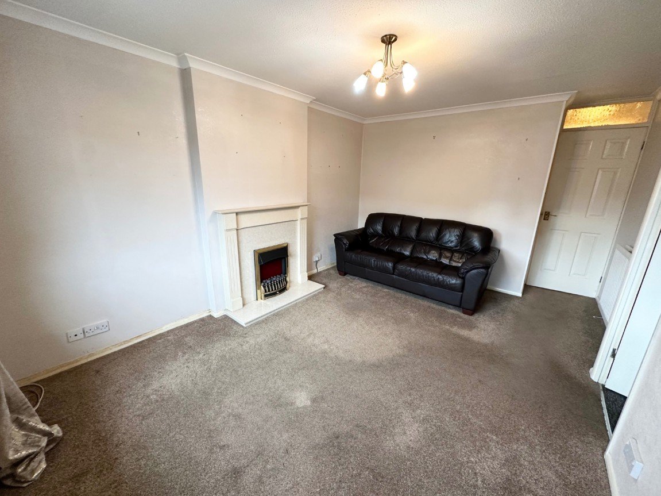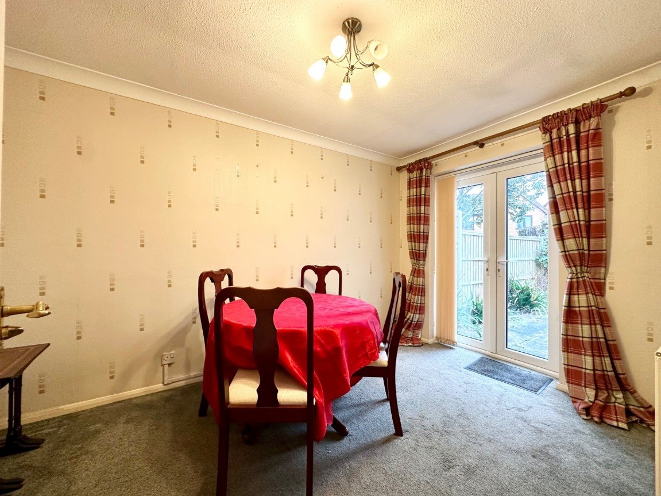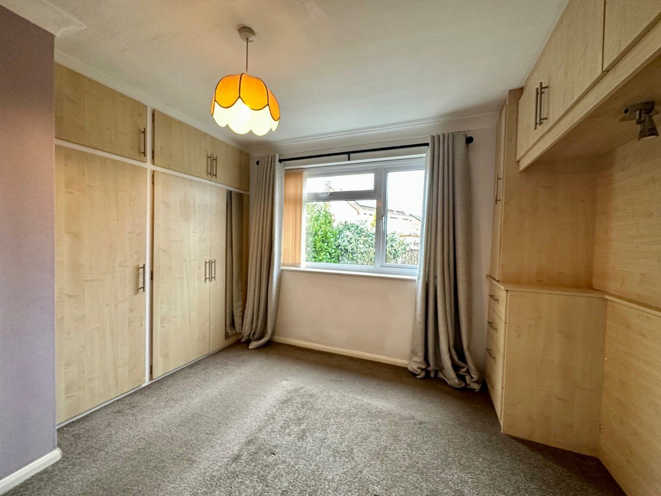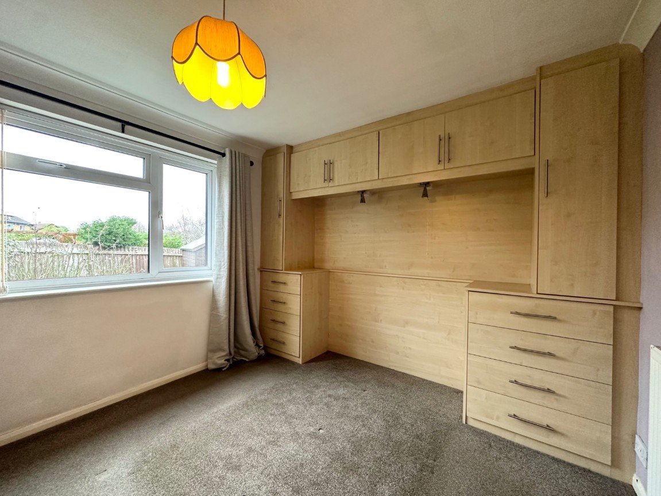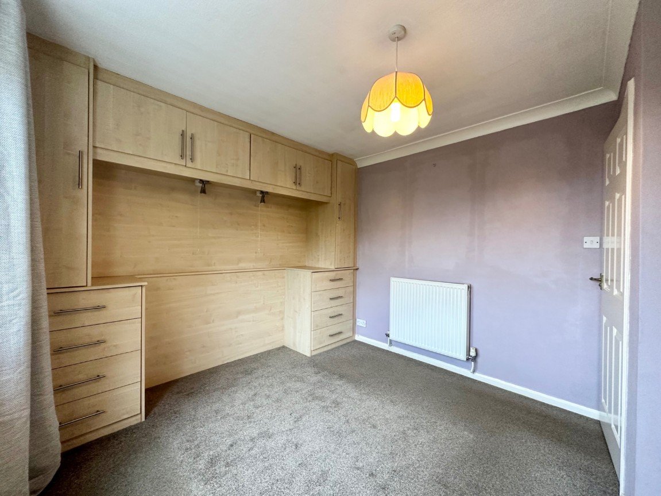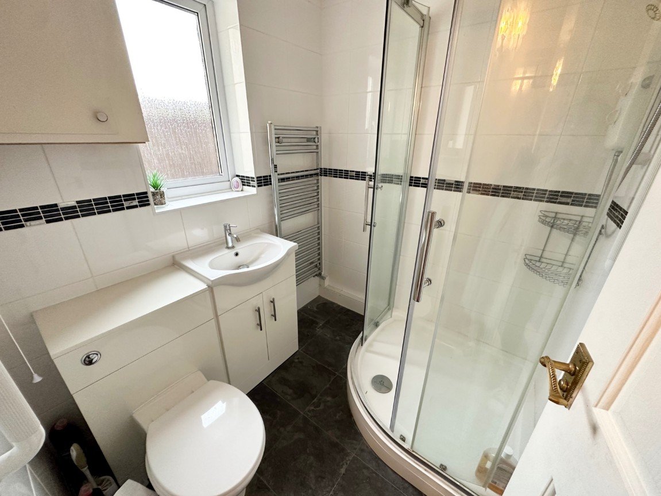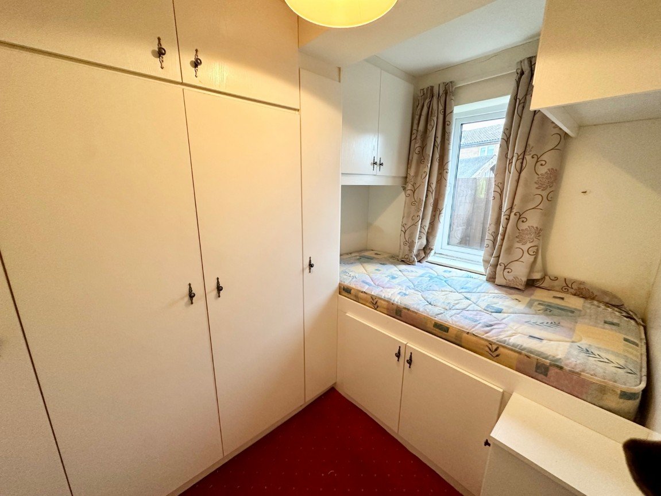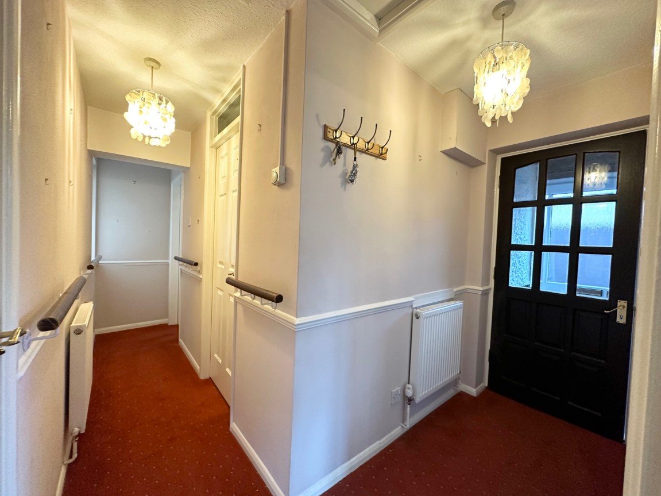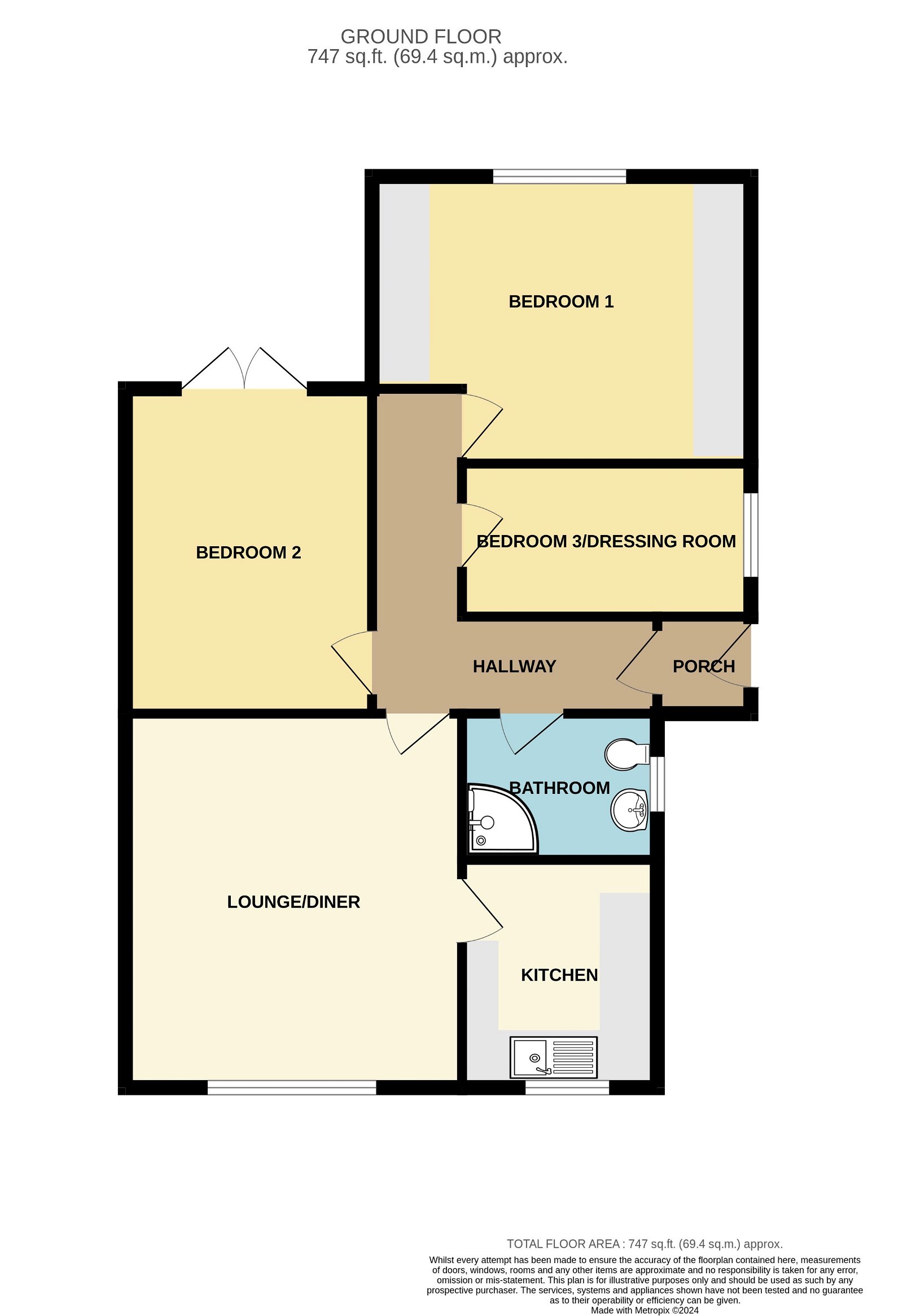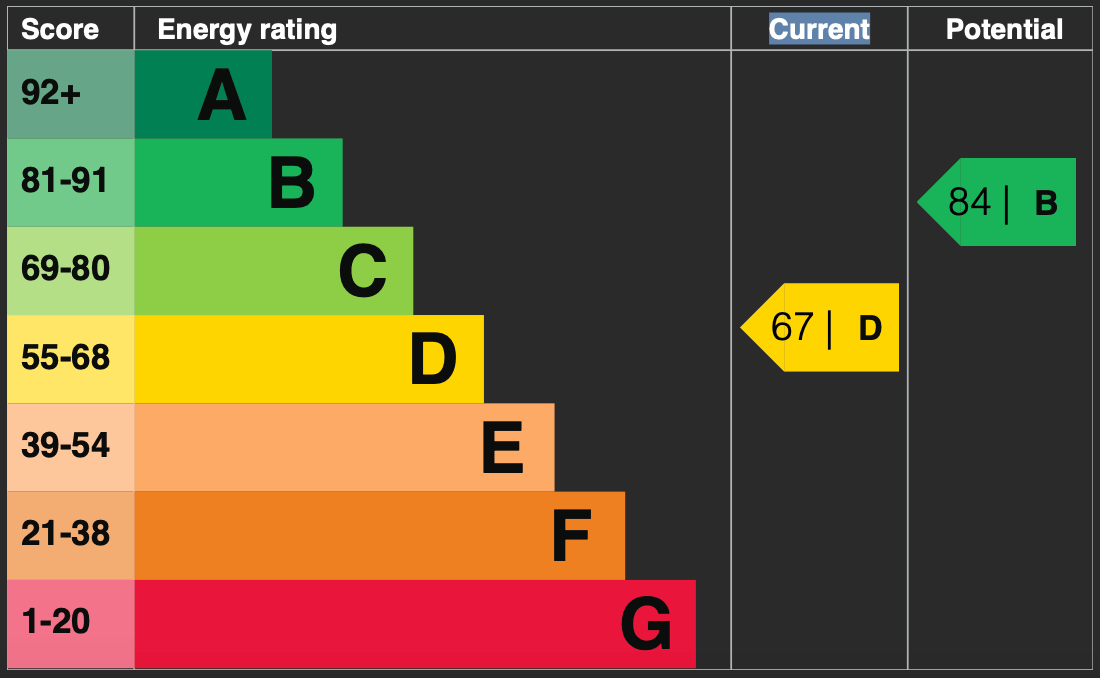Wicklow Close, Shepshed, Loughborough, LE12 9BJ
£200,000
Property Composition
- Semi-Detached Bungalow
- 3 Bedrooms
- 1 Bathrooms
- 1 Reception Rooms
Property Features
- REF AM0123
- Semi Detached
- Bungalow
- Three Bedrooms
- Fitted Modern Kitchen
- Built in Wardrobes
- Off Road Parking
- Shower Room
- Desirable Area of Shepshed
Property Description
NO UPWARD CHAIN, this three bedroom semi-detached bungalow situated in the sought after village of Shepshed. Briefly comprising of; porch, entrance hall, kitchen, lounge, shower room and three bedrooms (one currently utilised as a dining room). Outside the property benefits from off road parking to the front and a low maintenance rear garden with storage shed.
Porch- UPVC door into the internal porch of which is a perfect space for storage, it also benefits from plumbing for washing machine. Further door leads through to the entrance hallway of which give access to lounge, shower room, bedrooms 1-3 and loft access of which has a drop down ladder, the space is boarded with light and power.
Lounge- Having a window to the front aspect, radiator, feature fire place with gas fire and carpet flooring with door into the kitchen.
Kitchen- Fitted with a range of matching wall and base units with complimentary work surfaces over, tiled splash backs one and a half bowl sink and drainer unit, space for a fridge-freezer and a freestanding cooker with extractor hood. Window to the front elevation, radiator and carpet flooring.
Shower Room- Comprising of a corner shower cubicle, vanity unit wash hand basin, low flush WC and a heated towel rail. Obscure glazed window, part tiled walls and vinyl flooring.
Bedroom One- Having a window to the rear aspect overlooking the garden, built in wardrobes to two walls, radiator and carpet flooring.
Bedroom Two/Reception Room- Currently utalised as a dining room having patio doors to the rear garden, radiator and carpet flooring. Built in cupboard.
Bedroom Three- Having a window to the side aspect, fully fitted wardrobes with matching built-in cabin bed with storage above and below, radiator and carpet flooring.
Outside- Having a block paved drive to the front and side providing ample off road parking and gated access to the rear garden. Of which is paved for low maintenance, slated beds with mature rose bushes and garden shed.
A MATTERPORT 3D TOUR IS AVAILABLE UPON REQUEST!
Viewings - Contact local agent Abbie directly via for viewings. Viewings can be arranged 7 days a week.
Details- Although we have taken every care to ensure the dimensions for the property are true, they should be treated as approximate and for general guidance only. These details and floor plans, although believed to be accurate, are for guidance only and prospective purchasers should satisfy themselves by inspection or otherwise to their accuracy.
Money Laundering- Where an offer is accepted, the prospective purchaser will be required to confirm their identity to us by law. We will need to see a passport or driving licence along with a recent utility bill to confirm residence.
REF AM0123


